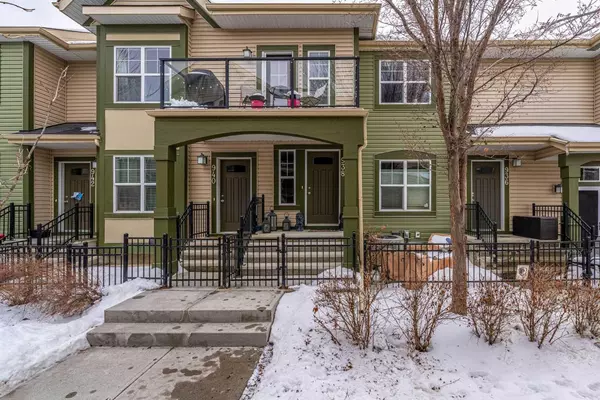For more information regarding the value of a property, please contact us for a free consultation.
938 McKenzie Towne MNR SE Calgary, AB T2Z 1E1
Want to know what your home might be worth? Contact us for a FREE valuation!

Our team is ready to help you sell your home for the highest possible price ASAP
Key Details
Sold Price $360,000
Property Type Townhouse
Sub Type Row/Townhouse
Listing Status Sold
Purchase Type For Sale
Square Footage 904 sqft
Price per Sqft $398
Subdivision Mckenzie Towne
MLS® Listing ID A2116839
Sold Date 04/13/24
Style Bungalow
Bedrooms 2
Full Baths 1
Condo Fees $271
HOA Fees $18/ann
HOA Y/N 1
Originating Board Calgary
Year Built 2012
Annual Tax Amount $1,771
Tax Year 2023
Property Description
Welcome to this charming townhome nestled in the vibrant community of McKenzie Towne! With its welcoming ambiance and thoughtful design, this residence boasts high ceilings and an inviting layout featuring 2 bedrooms and 1 bathroom. Upon entry, you'll be greeted by a foyer leading seamlessly into the main living area. The heart of the home is the well-appointed kitchen, complete with full-height cabinets, an island, granite counters, and stainless steel appliances. The vinyl flooring throughout the kitchen, living room, and dining area add a touch of modern elegance, while carpets in the bedrooms provide comfort and warmth. The primary bedroom offers the convenience of a walk-in closet, ensuring ample storage space for your belongings. Built-in speakers in the living space enhance the entertainment experience, while the balcony equipped with a natural gas hook-up expands the living area outside, perfect for enjoying meals in the fresh air or just relaxing. This low-maintenance home, with its single attached garage, is situated in a well-managed complex, offering convenience and peace of mind. With its prime location, you'll enjoy easy access to amenities, parks, schools, and more. Don't miss out on the opportunity to make this your new home!
Location
Province AB
County Calgary
Area Cal Zone Se
Zoning M-1
Direction N
Rooms
Basement None
Interior
Interior Features Ceiling Fan(s), Granite Counters, High Ceilings, Kitchen Island, No Animal Home, No Smoking Home, Open Floorplan, Pantry, Soaking Tub, Vinyl Windows, Walk-In Closet(s), Wired for Sound
Heating Forced Air, Natural Gas
Cooling None
Flooring Carpet, Ceramic Tile, Vinyl Plank
Appliance Dishwasher, Garage Control(s), Gas Range, Microwave Hood Fan, Refrigerator, Washer/Dryer
Laundry In Bathroom, In Unit
Exterior
Parking Features Garage Faces Rear, Insulated, Single Garage Attached
Garage Spaces 1.0
Garage Description Garage Faces Rear, Insulated, Single Garage Attached
Fence Fenced
Community Features Park, Playground, Schools Nearby, Shopping Nearby, Sidewalks, Street Lights, Walking/Bike Paths
Amenities Available Other, Park, Visitor Parking
Roof Type Asphalt Shingle
Porch Balcony(s)
Total Parking Spaces 1
Building
Lot Description Low Maintenance Landscape, Interior Lot
Foundation Poured Concrete
Architectural Style Bungalow
Level or Stories Two
Structure Type Vinyl Siding,Wood Frame
Others
HOA Fee Include Common Area Maintenance,Insurance,Maintenance Grounds,Professional Management,Reserve Fund Contributions,Snow Removal,Trash
Restrictions Board Approval,Pet Restrictions or Board approval Required
Tax ID 82848127
Ownership Private
Pets Allowed Restrictions, Cats OK, Dogs OK
Read Less



