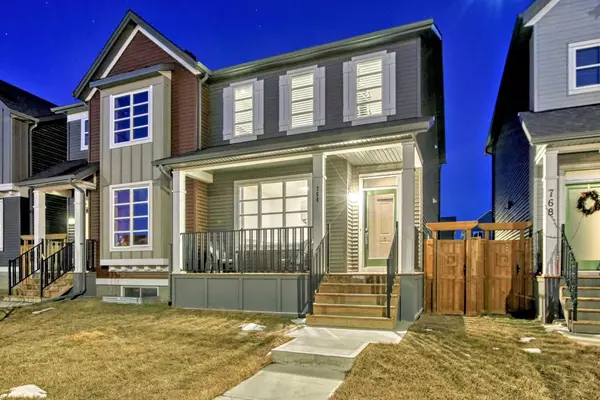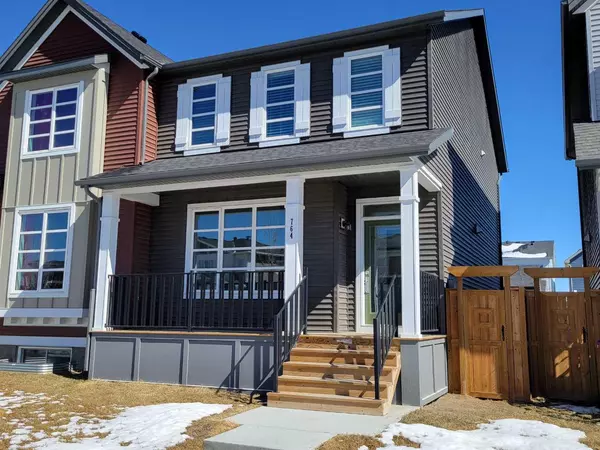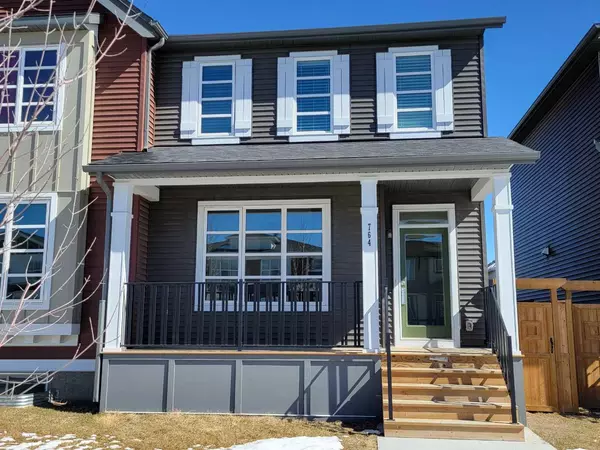For more information regarding the value of a property, please contact us for a free consultation.
764 Walgrove BLVD SE Calgary, AB T2X 4P1
Want to know what your home might be worth? Contact us for a FREE valuation!

Our team is ready to help you sell your home for the highest possible price ASAP
Key Details
Sold Price $580,000
Property Type Single Family Home
Sub Type Semi Detached (Half Duplex)
Listing Status Sold
Purchase Type For Sale
Square Footage 1,480 sqft
Price per Sqft $391
Subdivision Walden
MLS® Listing ID A2119060
Sold Date 04/13/24
Style 2 Storey,Side by Side
Bedrooms 3
Full Baths 2
Half Baths 1
Originating Board Calgary
Year Built 2019
Annual Tax Amount $2,921
Tax Year 2023
Lot Size 2,626 Sqft
Acres 0.06
Property Description
This fantastic 3-bedroom duplex in the Walden community has several appealing features, making it a gem in the current market! From watching the sunset on the West facing porch to relaxing in the East facing backyard, and everything in between! Enter the foyer which opens to the living room and open floorplan with vinyl plank flooring throughout. The kitchen boasts quartz counters, a centre island, stainless steel appliances and a walk-in pantry. The dining room is to the rear of the property and leads to a rear entrance and powder room. Upstairs there are 3 bedrooms including the primary suite featuring a walk-in closet and 4-piece ensuite. This level has an additional 4-piece bathroom and a convenient laundry. The basement is unfinished and waiting for your personal touch to make it into a lovely family room. Walden is a family friendly community boasting many amenities and within proximity to Macleod Tr, Stony Tr and Highway 2. This is a well-equipped and conveniently located property, suitable for families or those looking for extra living space in a family-friendly neighborhood. The property is expected to be in high demand. Call your favorite Realtor to view it today.
Location
Province AB
County Calgary
Area Cal Zone S
Zoning R-Gm
Direction W
Rooms
Other Rooms 1
Basement Full, Unfinished
Interior
Interior Features See Remarks
Heating Forced Air, Natural Gas
Cooling None
Flooring Carpet, Vinyl Plank
Appliance Dishwasher, Dryer, Electric Stove, Microwave Hood Fan, Refrigerator, Washer
Laundry In Unit
Exterior
Parking Features Alley Access, Double Garage Detached
Garage Spaces 2.0
Garage Description Alley Access, Double Garage Detached
Fence Fenced
Community Features Clubhouse, Park, Playground, Schools Nearby, Shopping Nearby
Roof Type Asphalt Shingle
Porch Deck
Lot Frontage 24.35
Total Parking Spaces 2
Building
Lot Description Back Lane, Back Yard, Rectangular Lot
Foundation Poured Concrete
Architectural Style 2 Storey, Side by Side
Level or Stories Two
Structure Type Vinyl Siding
Others
Restrictions None Known
Tax ID 83227049
Ownership Private
Read Less



