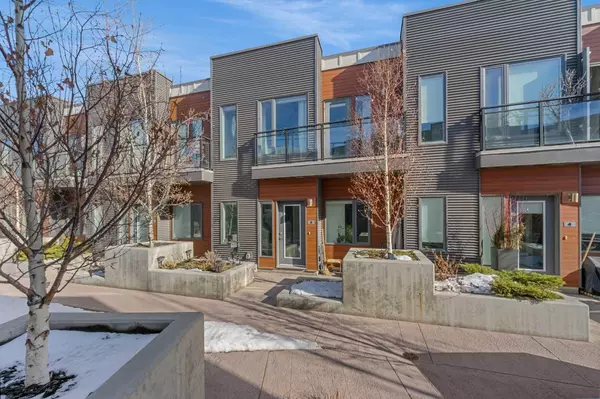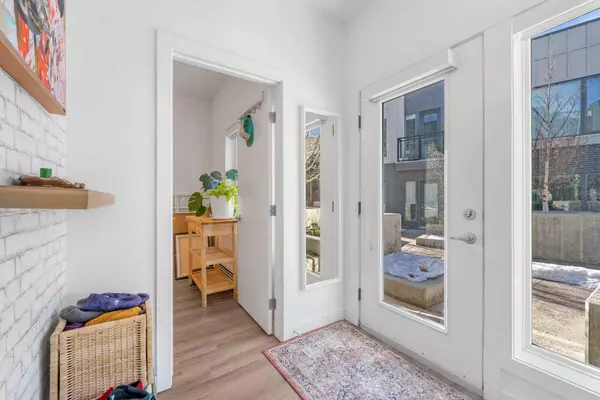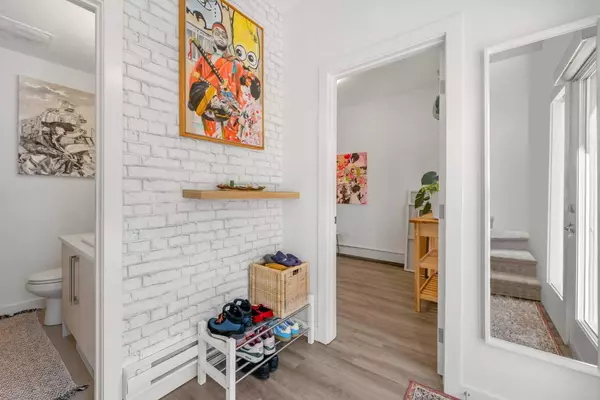For more information regarding the value of a property, please contact us for a free consultation.
71 34 AVE SW #3 Calgary, AB T2S 3H4
Want to know what your home might be worth? Contact us for a FREE valuation!

Our team is ready to help you sell your home for the highest possible price ASAP
Key Details
Sold Price $415,000
Property Type Townhouse
Sub Type Row/Townhouse
Listing Status Sold
Purchase Type For Sale
Square Footage 803 sqft
Price per Sqft $516
Subdivision Parkhill
MLS® Listing ID A2115232
Sold Date 04/13/24
Style 2 Storey
Bedrooms 2
Full Baths 2
Condo Fees $567
Originating Board Calgary
Year Built 2016
Annual Tax Amount $1,922
Tax Year 2023
Property Description
Welcome to your stunning, inner city residence in the heart of Parkhill! Step inside to discover a thoughtfully designed interior featuring two spacious bedrooms, two sleek bathrooms, and a bright open-concept living space. The primary suite boasts a ensuite bathroom and a generous walk-in closet, while the second bedroom offers flexibility as a second bedroom or an office with the townhouse being zoned for a live/work space. The options of two outdoor areas creates an inviting atmosphere for gatherings on the main level patio or quiet evenings at home relaxing on the second floor balcony over looking the court yard. The kitchen features stainless steel appliances, quartz countertops, and 9 foot ceilings. In-suite laundry with extra storage for pantry space, as well as under the stair storage on the main level, further adds to the functionality of the unit. Enjoy the convenience of underground secure parking with no snow removal required. With its prime location close to schools, parks, shops and downtown, this home offers the ultimate urban lifestyle. Don't miss this opportunity, schedule your showing today!
Location
Province AB
County Calgary
Area Cal Zone Cc
Zoning DC
Direction S
Rooms
Basement None
Interior
Interior Features High Ceilings, No Smoking Home, Open Floorplan, Walk-In Closet(s)
Heating Baseboard, Hot Water
Cooling None
Flooring Carpet, Vinyl
Appliance Dishwasher, Dryer, Range Hood, Refrigerator, Stove(s), Washer
Laundry In Unit
Exterior
Parking Features Underground
Garage Description Underground
Fence None
Community Features Park, Playground, Schools Nearby, Shopping Nearby, Sidewalks, Street Lights
Amenities Available Bicycle Storage, Picnic Area
Roof Type Rolled/Hot Mop
Porch Patio
Total Parking Spaces 1
Building
Lot Description Garden, Low Maintenance Landscape, Level, Treed
Foundation Poured Concrete
Architectural Style 2 Storey
Level or Stories Two
Structure Type Composite Siding,Metal Siding ,Wood Frame
Others
HOA Fee Include Amenities of HOA/Condo,Gas,Heat,Insurance,Professional Management,Reserve Fund Contributions,Sewer,Snow Removal,Trash,Water
Restrictions Pet Restrictions or Board approval Required,Utility Right Of Way
Tax ID 83123181
Ownership Private
Pets Allowed Restrictions
Read Less



