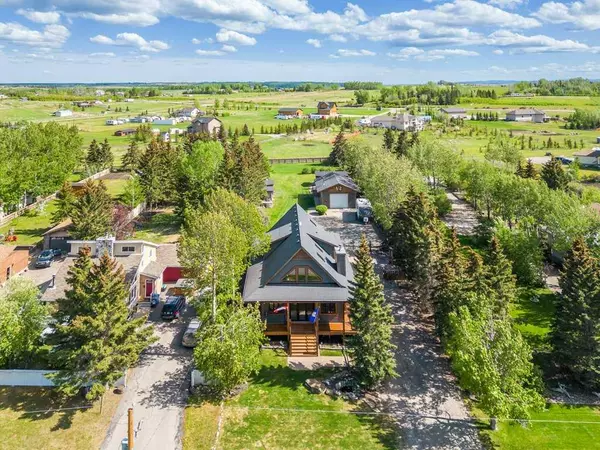For more information regarding the value of a property, please contact us for a free consultation.
35 Cochrane Lake TRL Cochrane Lake, AB T4C 2A8
Want to know what your home might be worth? Contact us for a FREE valuation!

Our team is ready to help you sell your home for the highest possible price ASAP
Key Details
Sold Price $1,073,000
Property Type Single Family Home
Sub Type Detached
Listing Status Sold
Purchase Type For Sale
Square Footage 2,446 sqft
Price per Sqft $438
MLS® Listing ID A2103682
Sold Date 04/13/24
Style 1 and Half Storey,Acreage with Residence
Bedrooms 5
Full Baths 3
Originating Board Calgary
Year Built 2010
Annual Tax Amount $4,124
Tax Year 2023
Lot Size 0.640 Acres
Acres 0.64
Property Description
If you are looking for the perfect starter acreage by the lake (0.64 acres) and only minutes from Cochrane (close to all amenities), then this is it! A fully developed, 1 and 1/2 story, elegant country home in meticulous condition featuring a total of 5 bedrooms, 3 baths, an oversized double heated detached garage/workshop, an additional single garage/equipment storage, and almost 4,000 SF of living space! Wrap around deck, front porch and rear patios, ideal for all your outdoor entertaining. Mature trees, fully fenced and beautifully landscaped, even Fido will approve of the lush and sunny outdoor spaces! What a floorplan, with an open concept kitchen, quartz counters, stainless steel appliances, eat up kitchen island and a dining room for large family dinners. The living room shows its grandeur with vaulted ceilings, gorgeous windows, an air tight, wood burning fireplace and double doors to your front covered veranda. The upper level encompasses the impressive primary suite with a 5 piece ensuite, walk in closet and stunning views to the north and south. You can even stargaze through the skylights. The basement boasts 3 more bedrooms and a large rec space, in-floor heating and upgraded utility systems. An upgraded and rare property like this, must be seen to appreciate. Talk about an ultimate country lifestyle! Check out the 3D tour and book your private showing today!
Location
Province AB
County Rocky View County
Zoning R-URB
Direction NW
Rooms
Other Rooms 1
Basement Finished, Full
Interior
Interior Features Breakfast Bar, Built-in Features, Ceiling Fan(s), Closet Organizers, Double Vanity, Granite Counters, High Ceilings, Kitchen Island, No Animal Home, No Smoking Home, Skylight(s), Sump Pump(s), Track Lighting, Vinyl Windows, Walk-In Closet(s)
Heating In Floor, Forced Air, Natural Gas
Cooling None
Flooring Ceramic Tile, Concrete, Hardwood, Slate
Fireplaces Number 1
Fireplaces Type Living Room, Wood Burning
Appliance Built-In Refrigerator, Dishwasher, Dryer, Electric Stove, Garage Control(s), Microwave Hood Fan, Washer, Window Coverings
Laundry Main Level
Exterior
Parking Features 220 Volt Wiring, Double Garage Detached, Electric Gate, Front Drive, Gravel Driveway, Heated Garage, Insulated, Oversized, Parking Pad, Single Garage Detached, Workshop in Garage
Garage Spaces 2.0
Garage Description 220 Volt Wiring, Double Garage Detached, Electric Gate, Front Drive, Gravel Driveway, Heated Garage, Insulated, Oversized, Parking Pad, Single Garage Detached, Workshop in Garage
Fence Fenced
Community Features Lake
Roof Type Asphalt Shingle
Porch Deck, Front Porch, Patio, Wrap Around
Exposure NW
Total Parking Spaces 8
Building
Lot Description Back Yard, Dog Run Fenced In, Few Trees, Front Yard, Lawn, No Neighbours Behind, Landscaped, Level, Rectangular Lot
Foundation Poured Concrete
Sewer Septic Field, Septic Tank
Water Well
Architectural Style 1 and Half Storey, Acreage with Residence
Level or Stories One and One Half
Structure Type Wood Frame
Others
Restrictions Restrictive Covenant,Utility Right Of Way
Tax ID 84027006
Ownership Private
Read Less
GET MORE INFORMATION




