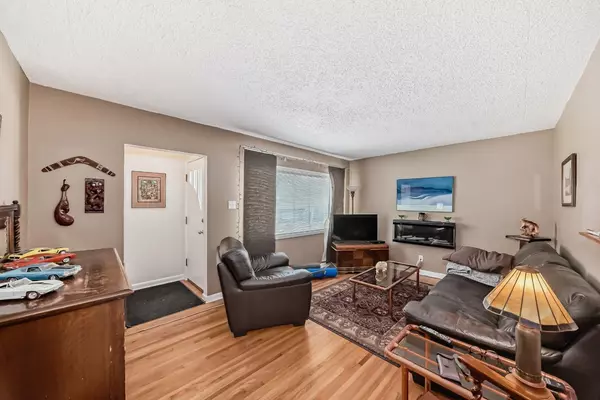For more information regarding the value of a property, please contact us for a free consultation.
75 Hudson RD NW Calgary, AB T2K3B3
Want to know what your home might be worth? Contact us for a FREE valuation!

Our team is ready to help you sell your home for the highest possible price ASAP
Key Details
Sold Price $633,000
Property Type Single Family Home
Sub Type Detached
Listing Status Sold
Purchase Type For Sale
Square Footage 856 sqft
Price per Sqft $739
Subdivision Highwood
MLS® Listing ID A2122365
Sold Date 04/14/24
Style Bungalow
Bedrooms 3
Full Baths 2
Originating Board Calgary
Year Built 1955
Annual Tax Amount $2,950
Tax Year 2023
Lot Size 5,231 Sqft
Acres 0.12
Property Description
Highwood is a quiet well treed inner city community with many amenities. This home is situated backing onto the park, schools, the pool rink and community centre. K-12 schools are all within easy walking distance.
The main floor features a spacious kitchen with an eating area and a living room with hardwood floors. Additionally, there's a four-piece bathroom and two good-sized bedrooms.
The lower level offers a mortgage helper suite with a large bedroom, a roomy living area, and a kitchen dining area. A common laundry and mechanical room are also in the lower level.
Outside, you'll find a single insulated garage and a west-facing backyard backing onto community amenities and schools. This home is situated in a top inner city family community, offering excellent value. Contact your agent today to book your appointment right away, it wont last long.
Location
Province AB
County Calgary
Area Cal Zone Cc
Zoning R-C2
Direction E
Rooms
Basement Full, Suite
Interior
Interior Features See Remarks
Heating Forced Air
Cooling None
Flooring Hardwood, Laminate, Linoleum
Appliance Dishwasher, Electric Stove, Refrigerator, See Remarks, Washer/Dryer, Window Coverings
Laundry Common Area
Exterior
Parking Features Alley Access, Carport, Single Garage Detached
Garage Spaces 1.0
Carport Spaces 1
Garage Description Alley Access, Carport, Single Garage Detached
Fence Fenced
Community Features Park, Playground, Pool, Schools Nearby
Roof Type Asphalt Shingle
Porch Patio
Lot Frontage 63.19
Total Parking Spaces 2
Building
Lot Description Back Lane, Back Yard
Foundation Poured Concrete
Architectural Style Bungalow
Level or Stories One
Structure Type Vinyl Siding
Others
Restrictions None Known
Tax ID 82826558
Ownership Private
Read Less



