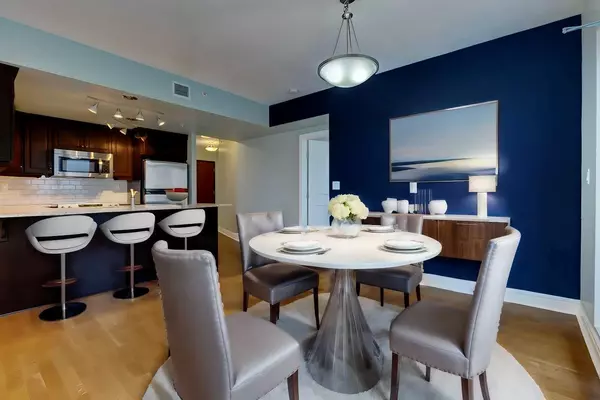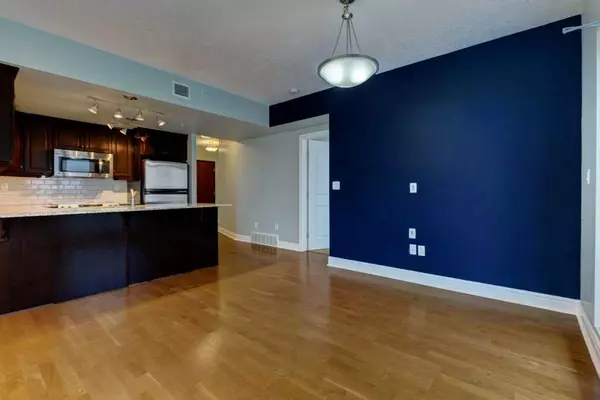For more information regarding the value of a property, please contact us for a free consultation.
910 5 AVE SW #1204 Calgary, AB T2P0C3
Want to know what your home might be worth? Contact us for a FREE valuation!

Our team is ready to help you sell your home for the highest possible price ASAP
Key Details
Sold Price $438,750
Property Type Condo
Sub Type Apartment
Listing Status Sold
Purchase Type For Sale
Square Footage 953 sqft
Price per Sqft $460
Subdivision Downtown Commercial Core
MLS® Listing ID A2120411
Sold Date 04/14/24
Style High-Rise (5+)
Bedrooms 2
Full Baths 2
Condo Fees $745/mo
Originating Board Calgary
Year Built 2007
Annual Tax Amount $2,270
Tax Year 2023
Property Description
Welcome to Unit 1204 of Five West Condo, ideally situated on the northeast corner, offering breathtaking views of the Bow River through expansive floor-to-ceiling windows in its 953 sq. ft. open concept floor plan. Step into this meticulously designed two-bedroom, two-full-bathroom unit featuring a spacious master bedroom that easily accommodates a king-size bed with a walk-in closet and ensuite bathroom. The entertainment-style kitchen boasts maple cabinets, granite countertops, and a microwave hood fan for added convenience. The second bedroom also provides plenty of space, giving you the flexibility to transform it into a functional home office. Stay comfortable year-round with central air conditioning, while the balcony with a convenient gas BBQ outlet beckons for your BBQ party. The laundry room features newer washer and dryer units along with extra storage space. With one underground titled parking stall conveniently located closer to the elevator and an assigned storage locker, Five West ensures both comfort and convenience. Enjoy onsite concierge service, bike storage, and an on-site car wash, all just steps away from the LRT, River pathway, and +15 system. High security with fob access only to your floor adds extra security, along with visitor parking. Indulge in the vibrant nearby dining, shopping, and entertainment venues. Contact your Realtor today to schedule your showing and experience the luxury of Five West firsthand."
Location
Province AB
County Calgary
Area Cal Zone Cc
Zoning CR20-C20/R20
Direction S
Rooms
Other Rooms 1
Interior
Interior Features Granite Counters, Kitchen Island, Open Floorplan, Storage, Walk-In Closet(s)
Heating Fireplace(s), Forced Air
Cooling Central Air
Flooring Carpet, Hardwood
Fireplaces Number 1
Fireplaces Type Gas
Appliance Dishwasher, Electric Stove, Microwave Hood Fan, Refrigerator, Washer/Dryer
Laundry In Unit
Exterior
Parking Features Underground
Garage Description Underground
Community Features Park, Shopping Nearby, Sidewalks, Street Lights, Walking/Bike Paths
Amenities Available Car Wash, Elevator(s), Party Room, Storage, Visitor Parking
Roof Type Metal
Porch Balcony(s)
Exposure NE
Total Parking Spaces 1
Building
Story 27
Architectural Style High-Rise (5+)
Level or Stories Single Level Unit
Structure Type Brick,Concrete,Stone
Others
HOA Fee Include Common Area Maintenance,Gas,Heat,Insurance,Interior Maintenance,Parking,Professional Management,Reserve Fund Contributions,Sewer,Trash,Water
Restrictions Pet Restrictions or Board approval Required
Tax ID 83024738
Ownership Private
Pets Allowed Restrictions
Read Less



