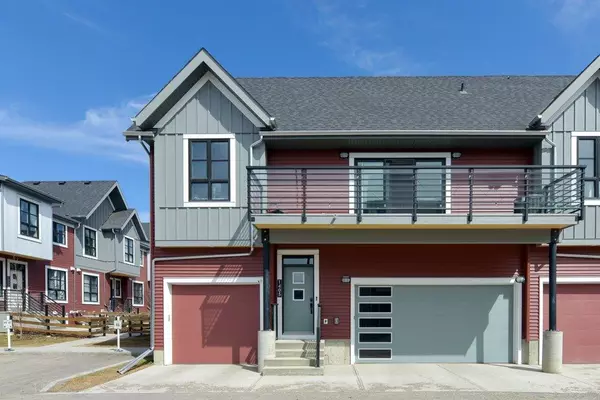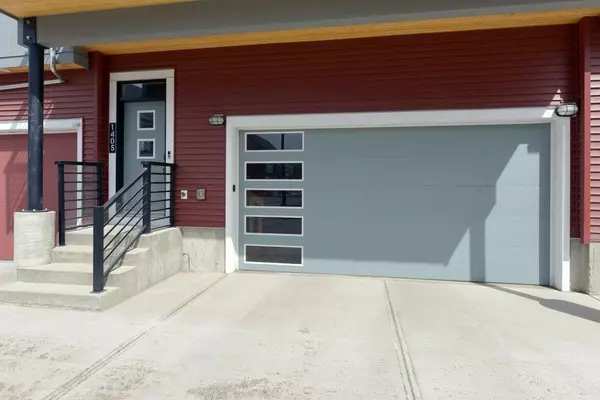For more information regarding the value of a property, please contact us for a free consultation.
100 Walgrove CT SE #1405 Calgary, AB T2X 4N1
Want to know what your home might be worth? Contact us for a FREE valuation!

Our team is ready to help you sell your home for the highest possible price ASAP
Key Details
Sold Price $478,500
Property Type Townhouse
Sub Type Row/Townhouse
Listing Status Sold
Purchase Type For Sale
Square Footage 1,247 sqft
Price per Sqft $383
Subdivision Walden
MLS® Listing ID A2109304
Sold Date 04/14/24
Style 2 Storey
Bedrooms 3
Full Baths 2
Condo Fees $233
Originating Board Calgary
Year Built 2021
Annual Tax Amount $2,523
Tax Year 2023
Property Description
Welcome to the desired and friendly community of Walden! This Homes by Avi - WINSTON - BENSON 2 floorplan is a rare find - a popular one level living" - bungalow style Townhome. This beautiful home offers 3 large and spacious bedrooms, 2 full bathrooms, and a functional Kitchen that will take your breath away. The tall, vaulted ceiling enhances the Kitchen/Living/Dining Area, creating a spacious and bright living space. The Kitchen features full-height cabinets, quartz countertops, Pot & Pan drawers, under-cabinet lighting, and an 8' long island - perfect for meal prep and entertaining. The upgraded Kitchen Appliances (Fridge and Gas Range) will make cooking a joy. The Ensuite features dual vanity sinks "His & Hers" and an upgraded shower, perfect for relaxing after a long day. The separate Laundry Room has plenty of shelving for storage and organization. Enjoy the outdoors with a large 175 sq. ft. balcony with Gas Line BBQ. - perfect for summer BBQs and evening cocktails. The LVP staircase, Air Conditioner, and all plumbing hardware have been upgraded to Black Fixtures, creating a modern and stylish feel throughout the home. The large 20'-1" x 22'-4" garage can easily fit 2 cars side by side with plenty of room for storage. And, with a 3-minute walk to all the amenities, restaurants, and shopping, you'll never be far from the action. This home is a must-see and won't last long! Don't miss your chance to live in this beautiful home or an Investment Opportunity in the sought-after community of Walden. Tenants lease is until end of August 2024 and are flexible on leaving early. Pictures are taken before the tenants had moved in. Possession can be immediate if Tennant assumed.
Location
Province AB
County Calgary
Area Cal Zone S
Zoning Multi-Residential - Low P
Direction S
Rooms
Other Rooms 1
Basement None
Interior
Interior Features Breakfast Bar, Double Vanity, High Ceilings, No Animal Home, No Smoking Home, Open Floorplan, Quartz Counters, Vaulted Ceiling(s)
Heating Forced Air
Cooling Central Air
Flooring Ceramic Tile, Vinyl Plank
Appliance Dishwasher, Dryer, Garage Control(s), Gas Range, Microwave, Range Hood, Refrigerator, Washer, Window Coverings
Laundry Laundry Room
Exterior
Parking Features Double Garage Attached
Garage Spaces 2.0
Garage Description Double Garage Attached
Fence None
Community Features Playground, Schools Nearby, Shopping Nearby
Amenities Available Playground, Trash, Visitor Parking
Roof Type Asphalt Shingle
Porch Balcony(s)
Exposure S
Total Parking Spaces 2
Building
Lot Description Low Maintenance Landscape
Foundation Poured Concrete
Architectural Style 2 Storey
Level or Stories Two
Structure Type Metal Siding ,Vinyl Siding,Wood Frame
New Construction 1
Others
HOA Fee Include Amenities of HOA/Condo,Common Area Maintenance,Insurance,Maintenance Grounds,Professional Management,Reserve Fund Contributions,Snow Removal,Trash
Restrictions None Known
Tax ID 83231371
Ownership Private
Pets Allowed Restrictions
Read Less



