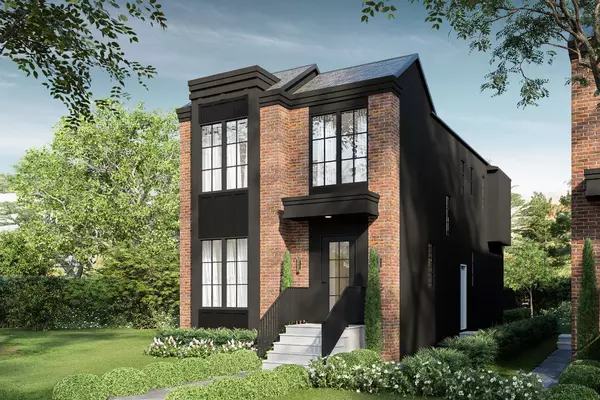For more information regarding the value of a property, please contact us for a free consultation.
1722 18 AVE NW Calgary, AB T2M 0X3
Want to know what your home might be worth? Contact us for a FREE valuation!

Our team is ready to help you sell your home for the highest possible price ASAP
Key Details
Sold Price $1,300,000
Property Type Single Family Home
Sub Type Detached
Listing Status Sold
Purchase Type For Sale
Square Footage 2,418 sqft
Price per Sqft $537
Subdivision Capitol Hill
MLS® Listing ID A2116575
Sold Date 04/14/24
Style 2 Storey
Bedrooms 6
Full Baths 2
Half Baths 1
Originating Board Calgary
Year Built 2024
Lot Size 3,745 Sqft
Acres 0.09
Property Description
Exclusive pre-sale opportunity on the highly sought-after Capitol Hill street. Built by Bright Custom Homes and designed by Alykhan Velji, this residence boasts a distinctive design and a meticulously planned layout. The property is positioned on an expansive 31x120 ft lot, a total of over 3500 SQFT and includes a legal basement suite, a separate side entrance, and dedicated laundry facilities. As you step inside, a grand foyer welcomes you, leading to a main floor adorned with 10ft ceilings and hardwood flooring throughout. The office/den is a perfect workspace, featuring custom wainscoting and bathed in natural light from large windows. The impressive kitchen showcases a sprawling 10ft waterfall island with a flush eating bar, complemented by high-end Fisher & Paykel appliances, gold and black accents, white oak shaker cabinetry, a Venetian plaster chimney, a Black sill granite sink, and under-cabinet lighting with quartz countertops. The dining room boasts a built-in bench with exquisite upholstery. The great room is highlighted by a custom gas fireplace with a plaster finish, white oak cabinet shelves, and an adjacent spacious mudroom with built-ins. Heading upstairs featuring hardwood flooring, a 9ft ceiling sets the stage for a master bedroom with tray ceilings and wainscoting, along with a luxurious 5-piece ensuite featuring in-floor heating and a curbless steam shower. Two additional generously sized bedrooms, a bonus room, a 3-piece bath, and a laundry room complete the upper level. The fully finished legal basement suite features a sizeable rec room with fireplace and built-ins, a wet bar with a range rough-in, an island, two additional bedrooms, and a 3-piece bath. Additional features include two furnaces with HRVs for enhanced efficiency and air quality, a Tankless water heater, custom built-in closets, rough-ins for A/C, ceiling speakers, alarm systems, exterior cameras, and the option to choose additional upgrades. Seize this opportunity – Call today!
Location
Province AB
County Calgary
Area Cal Zone Cc
Zoning R-C2
Direction S
Rooms
Other Rooms 1
Basement Separate/Exterior Entry, Finished, Full, Suite
Interior
Interior Features Built-in Features, Double Vanity, High Ceilings, Kitchen Island, Open Floorplan, Separate Entrance, Walk-In Closet(s), Wet Bar, Wired for Sound
Heating In Floor, Fireplace(s), Forced Air
Cooling Rough-In
Flooring Carpet, Ceramic Tile, Hardwood
Fireplaces Number 1
Fireplaces Type Gas
Appliance Bar Fridge, Dishwasher, Dryer, Gas Range, Range Hood, Refrigerator, Washer
Laundry In Basement, Upper Level
Exterior
Parking Features Double Garage Detached
Garage Spaces 2.0
Garage Description Double Garage Detached
Fence Fenced
Community Features Park, Playground, Schools Nearby, Shopping Nearby, Sidewalks, Street Lights
Roof Type Asphalt Shingle
Porch Deck
Lot Frontage 31.23
Total Parking Spaces 2
Building
Lot Description Back Lane, Back Yard
Foundation Poured Concrete
Architectural Style 2 Storey
Level or Stories Two
Structure Type Brick,Stucco,Wood Frame
New Construction 1
Others
Restrictions None Known
Ownership Private
Read Less



