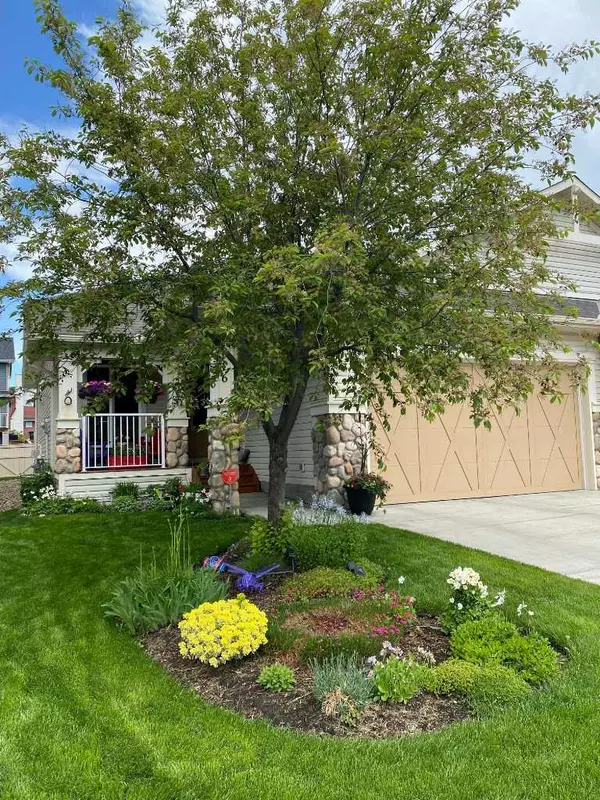For more information regarding the value of a property, please contact us for a free consultation.
116 Sunset SQ Cochrane, AB T4C 0H4
Want to know what your home might be worth? Contact us for a FREE valuation!

Our team is ready to help you sell your home for the highest possible price ASAP
Key Details
Sold Price $695,000
Property Type Single Family Home
Sub Type Semi Detached (Half Duplex)
Listing Status Sold
Purchase Type For Sale
Square Footage 1,379 sqft
Price per Sqft $503
Subdivision Sunset Ridge
MLS® Listing ID A2121020
Sold Date 04/15/24
Style Bungalow,Side by Side
Bedrooms 3
Full Baths 2
Half Baths 1
HOA Fees $125/mo
HOA Y/N 1
Originating Board Calgary
Year Built 2010
Annual Tax Amount $3,734
Tax Year 2023
Lot Size 4,442 Sqft
Acres 0.1
Property Description
*You Are Invited to Our Open House on Saturday, April 13th, 11 am - 2 pm* Welcome to the stunning 116 Sunset Square! This immaculately maintained bungalow will wow you from the moment you walk in the front entrance featuring Italian Tile! The kitchen features beautiful granite counters, dark cabinetry, updated gold hardware, and under-cabinetry lighting. With stainless steel appliances, a corner pantry, and a large island with a granite-composite sink and room for eating, there is plenty of room for entertaining family and friends. In the living room, you will find a gas fireplace to keep your evening cozy, and access to your deck with a gazebo and privacy screens to enjoy those beautiful sunny days. Your primary bedroom has a large walk-in closet and a spacious 5pc ensuite with dual vanities, a walk-in shower, and a large soaker tub. Not to be missed on the main floor is the office with its big window and laundry room with stacked washer & dryer and sink. With hardwood floors throughout and two skylights, no detail was missed on the main floor. In the basement, you will be amazed by the large rec room featuring a stunning wet bar, fully equipped with a fridge and wine cooler, a TV, and interior cabinet lighting. Also found in the basement are two additional bedrooms, a 4pc bathroom, and a family room with a second fireplace. Sliding barn doors are pretty cool, and you won't want to miss the hot and cold water in the garage. This property has lawn care and snow removal taken care of so easy to lock and leave any time. Check our our virtual tour online and call to view. More Photos to Come!
Location
Province AB
County Rocky View County
Zoning R-MX
Direction S
Rooms
Other Rooms 1
Basement Finished, Full
Interior
Interior Features Bar, Closet Organizers, Double Vanity, Kitchen Island, Skylight(s)
Heating Forced Air, Natural Gas
Cooling None
Flooring Carpet, Ceramic Tile, Hardwood, Vinyl Plank
Fireplaces Number 2
Fireplaces Type Double Sided, Family Room, Gas, Living Room
Appliance Bar Fridge, Dishwasher, Dryer, Electric Stove, Garage Control(s), Microwave Hood Fan, Refrigerator, Washer, Window Coverings, Wine Refrigerator
Laundry Main Level
Exterior
Parking Features Double Garage Attached, Insulated
Garage Spaces 2.0
Garage Description Double Garage Attached, Insulated
Fence Partial
Community Features Other
Amenities Available Other, Snow Removal
Roof Type Asphalt
Porch Deck, Screened, See Remarks
Lot Frontage 35.11
Exposure S
Total Parking Spaces 4
Building
Lot Description Lawn
Foundation Poured Concrete
Architectural Style Bungalow, Side by Side
Level or Stories One
Structure Type Stone,Stucco
Others
Restrictions Architectural Guidelines,Restrictive Covenant,Utility Right Of Way
Tax ID 84127151
Ownership Private
Read Less



