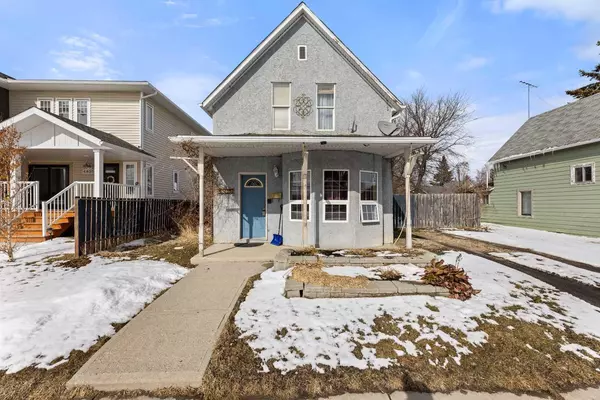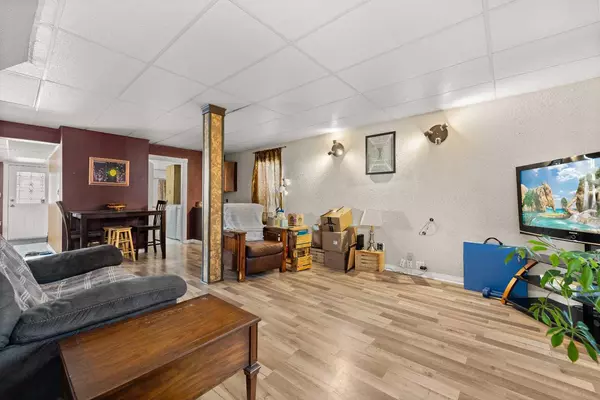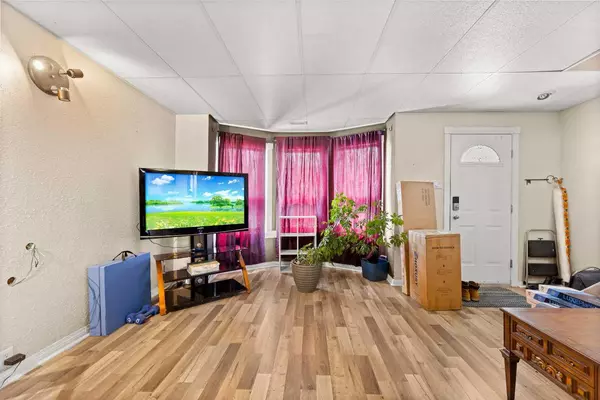For more information regarding the value of a property, please contact us for a free consultation.
4826 49 ST Olds, AB T4H1E3
Want to know what your home might be worth? Contact us for a FREE valuation!

Our team is ready to help you sell your home for the highest possible price ASAP
Key Details
Sold Price $280,000
Property Type Single Family Home
Sub Type Detached
Listing Status Sold
Purchase Type For Sale
Square Footage 1,150 sqft
Price per Sqft $243
MLS® Listing ID A2118674
Sold Date 04/15/24
Style 1 and Half Storey
Bedrooms 2
Full Baths 1
Half Baths 1
Originating Board Calgary
Year Built 1945
Annual Tax Amount $2,021
Tax Year 2023
Lot Size 5,993 Sqft
Acres 0.14
Property Description
Recently listed, this one and a half story home is primed for new ownership! Whether you're in the market for an investment property or a personal residence, this 2-bedroom home is conveniently situated near Olds College/High School and the lively Uptown Olds core. The spacious yard holds great potential for creating your ideal outdoor space. Several updates have been made in recent years, including a new concrete slab foundation with in-floor heating installed in 2002, modern low E vinyl windows, updated flooring, and roofing. The kitchen has been tastefully updated, making meal prep a breeze. Upstairs, two sizable bedrooms await, with the master bedroom boasting a convenient 2-piece ensuite. Outside, enjoy the sunroom area, expansive patio, and double-sized garage. This home has a Pre-Listing Home Inspection available with a successful offer. Don't miss out—schedule your showing today before this fantastic home is snatched off the market!
Location
Province AB
County Mountain View County
Zoning R2
Direction S
Rooms
Other Rooms 1
Basement None
Interior
Interior Features Storage, Vinyl Windows
Heating In Floor, Forced Air, Natural Gas
Cooling None
Flooring Laminate, Vinyl
Appliance Dishwasher, Electric Stove, Refrigerator, Washer/Dryer
Laundry Main Level
Exterior
Parking Features Single Garage Detached
Garage Spaces 2.0
Garage Description Single Garage Detached
Fence Fenced
Community Features Playground
Roof Type Asphalt Shingle
Porch Deck
Lot Frontage 50.0
Total Parking Spaces 4
Building
Lot Description Back Lane, Front Yard, Interior Lot, Landscaped
Foundation Slab
Architectural Style 1 and Half Storey
Level or Stories One and One Half
Structure Type Stucco
Others
Restrictions None Known
Tax ID 87371488
Ownership Private
Read Less



