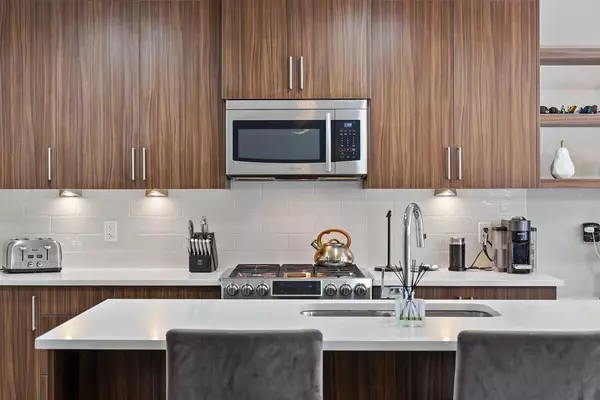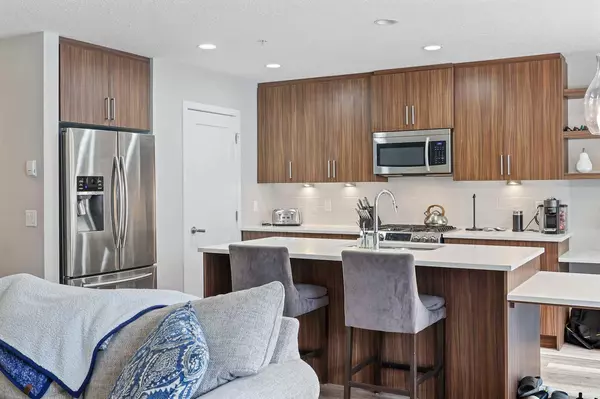For more information regarding the value of a property, please contact us for a free consultation.
8531 8A AVE SW #103 Calgary, AB T3H 1V4
Want to know what your home might be worth? Contact us for a FREE valuation!

Our team is ready to help you sell your home for the highest possible price ASAP
Key Details
Sold Price $480,000
Property Type Condo
Sub Type Apartment
Listing Status Sold
Purchase Type For Sale
Square Footage 1,313 sqft
Price per Sqft $365
Subdivision West Springs
MLS® Listing ID A2099889
Sold Date 04/15/24
Style Low-Rise(1-4)
Bedrooms 2
Full Baths 2
Half Baths 1
Condo Fees $743/mo
Originating Board Calgary
Year Built 2016
Annual Tax Amount $2,385
Tax Year 2023
Property Description
Check out this large two-storey home, featuring a private entry on the main floor and a 260 sq ft. outdoor area for your get-togethers. The layout's open, with the dining room right between the living area and kitchen – great for parties or if you love to cook. The kitchen's got everything you need: a big bar for eating, walk-in pantry, and a spot for your computer or tablet. Plus, there's LVP flooring, upgraded Samsung appliances including a gas stove, quartz countertops, soft close cabinets, and more. There are two bedrooms, each with its own bathroom. The master bedroom has a walk-through closet and its own patio. This home is on the ground floor, comes with heated underground parking, and is located in West Springs, close to shops and green spaces. Previously rented out for $2800 per month.
Location
Province AB
County Calgary
Area Cal Zone W
Zoning M-1 d105
Direction W
Rooms
Other Rooms 1
Interior
Interior Features See Remarks
Heating Forced Air
Cooling Central Air
Flooring Carpet, Laminate
Appliance Dishwasher, Microwave, Refrigerator, Washer/Dryer
Laundry In Unit, Upper Level
Exterior
Parking Features Parkade
Garage Description Parkade
Community Features Schools Nearby, Shopping Nearby
Amenities Available Parking, Visitor Parking
Porch Balcony(s)
Exposure W
Total Parking Spaces 1
Building
Story 4
Architectural Style Low-Rise(1-4)
Level or Stories Multi Level Unit
Structure Type Composite Siding,Concrete,Metal Frame,Post & Beam,Wood Frame
Others
HOA Fee Include Gas,Heat,Insurance,Maintenance Grounds,Parking,Professional Management,Reserve Fund Contributions,Snow Removal,Trash,Water
Restrictions Easement Registered On Title,Utility Right Of Way
Ownership Private
Pets Allowed Call
Read Less
GET MORE INFORMATION




