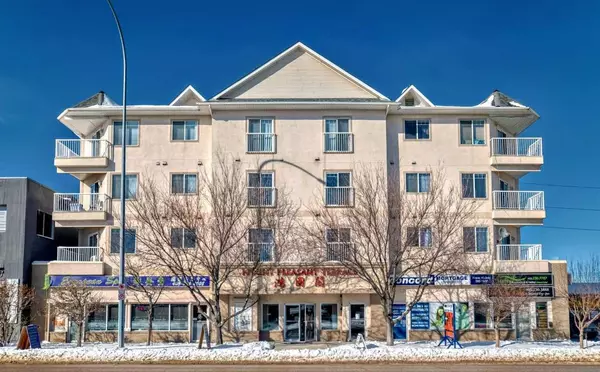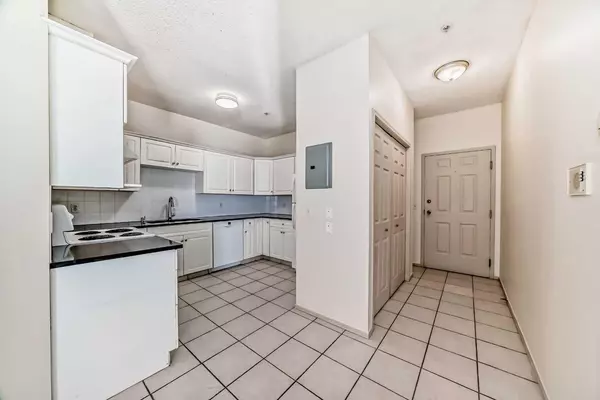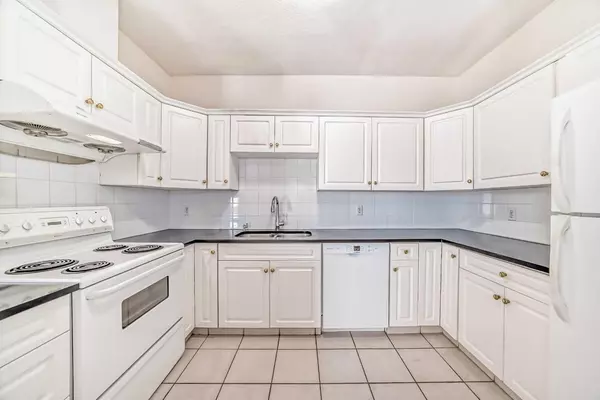For more information regarding the value of a property, please contact us for a free consultation.
1905 Centre ST NW #201 Calgary, AB T2E 2S7
Want to know what your home might be worth? Contact us for a FREE valuation!

Our team is ready to help you sell your home for the highest possible price ASAP
Key Details
Sold Price $332,000
Property Type Condo
Sub Type Apartment
Listing Status Sold
Purchase Type For Sale
Square Footage 914 sqft
Price per Sqft $363
Subdivision Tuxedo Park
MLS® Listing ID A2114507
Sold Date 04/15/24
Style Low-Rise(1-4)
Bedrooms 2
Full Baths 2
Condo Fees $561/mo
Originating Board Calgary
Year Built 2002
Annual Tax Amount $1,606
Tax Year 2023
Property Description
Welcome to this wonderful 2 bedrooms + 2 baths apartment with upgrades. This open concept unit shows very well with 9-foot ceilings and fresh paint. The spacious living room offers immense natural light and provides access to the inviting balcony, where you can relax and enjoy the surrounding beauty. The open kitchen offers an abundance of cabinets and appliances. The generously sized master bedroom feature an ensuite bath, while a second bedroom, a 4-piece bath, and in-suite laundry complete the functionality of this level. For added convenience, one assigned and heated secure parking space is located underground. Recent upgrades have been executed, including NEW air conditioner, NEW washer/Dryer, NEW dishwasher, NEW window coverings, and NEW vinyl flooring in bedrooms. This central location is only 3 kilometers to downtown. Neighborhood shopping and services including several restaurants, groceries are all within a few blocks. Book your private showing today!
Location
Province AB
County Calgary
Area Cal Zone Cc
Zoning DC (pre 1P2007)
Direction E
Rooms
Other Rooms 1
Interior
Interior Features Granite Counters, Open Floorplan
Heating In Floor, Natural Gas
Cooling Sep. HVAC Units
Flooring Ceramic Tile, Laminate, Vinyl
Fireplaces Number 1
Fireplaces Type Gas
Appliance Dishwasher, Electric Stove, Range Hood, Refrigerator, Washer/Dryer, Window Coverings
Laundry In Unit
Exterior
Parking Features Underground
Garage Description Underground
Community Features Park, Playground, Schools Nearby, Shopping Nearby
Amenities Available None
Roof Type Asphalt Shingle
Porch Balcony(s)
Exposure E
Total Parking Spaces 1
Building
Story 4
Foundation Poured Concrete
Architectural Style Low-Rise(1-4)
Level or Stories Single Level Unit
Structure Type Brick,Stucco,Wood Frame
Others
HOA Fee Include Common Area Maintenance,Heat,Insurance,Professional Management,Reserve Fund Contributions,Sewer,Snow Removal,Trash,Water
Restrictions Pet Restrictions or Board approval Required
Ownership Private
Pets Allowed Call
Read Less



