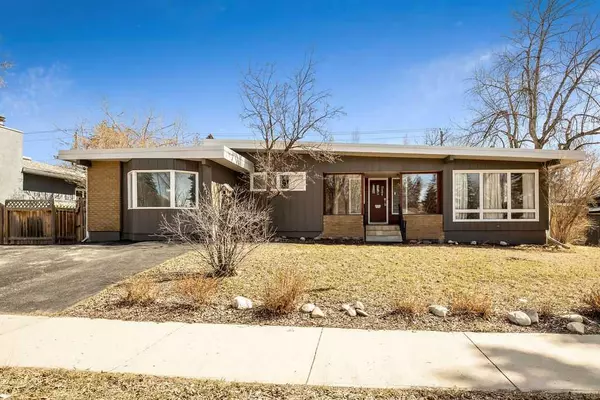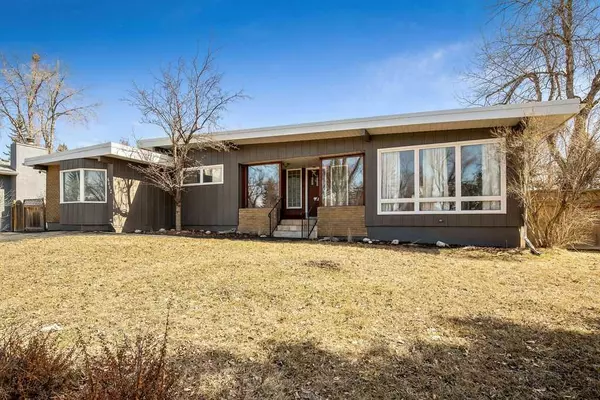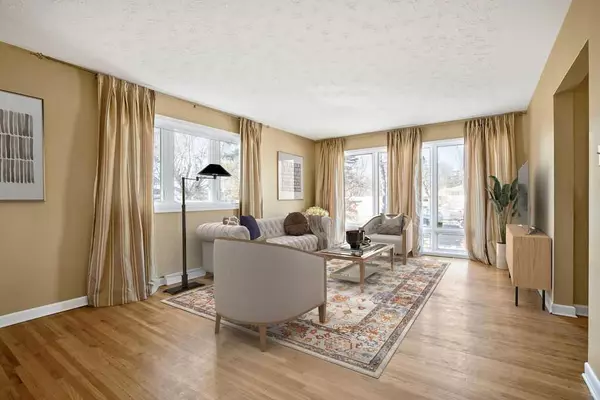For more information regarding the value of a property, please contact us for a free consultation.
6412 Elbow DR SW Calgary, AB T2V 1J4
Want to know what your home might be worth? Contact us for a FREE valuation!

Our team is ready to help you sell your home for the highest possible price ASAP
Key Details
Sold Price $704,800
Property Type Single Family Home
Sub Type Detached
Listing Status Sold
Purchase Type For Sale
Square Footage 1,527 sqft
Price per Sqft $461
Subdivision Meadowlark Park
MLS® Listing ID A2121547
Sold Date 04/15/24
Style Bungalow
Bedrooms 4
Full Baths 2
Originating Board Calgary
Year Built 1956
Annual Tax Amount $3,762
Tax Year 2023
Lot Size 6,996 Sqft
Acres 0.16
Property Description
**OPEN HOUSE SATURDAY 13TH 12-3** Welcome Home to this Prime Investment Opportunity!
Nestled in a coveted location of Meadowlark Park which is close to downtown and bustling shopping districts, this property presents an exceptional investment opportunity that's too good to miss. Boasting a separate door for the basement, along with a front driveway and rear detached garage, convenience is at the forefront of this home's appeal.
Spread across approximately 1527 square feet, this residence offers a spacious layout with three bedrooms upstairs, complemented by a sizable bonus area primed for customization – whether as a business space or an additional room to suit your lifestyle needs.
Recently refreshed with a fresh coat of paint on the main floor, the home exudes a welcoming ambiance that invites you to settle in and make it your own. The basement, with its own bedroom, bathroom, sink, and expansive living area makes another great place for living in this home.
Don't miss your chance to seize this prime investment opportunity and secure your foothold in one of the most sought-after locations. Schedule a viewing today and unlock the potential of this remarkable property! This property boasts a vinyl roof (Torchflex TP-250-Cap HEAT WELDED CAP SHEET).
Location
Province AB
County Calgary
Area Cal Zone Cc
Zoning R-C1
Direction W
Rooms
Basement Full, Partially Finished
Interior
Interior Features Laminate Counters
Heating Forced Air, Natural Gas
Cooling None
Flooring Ceramic Tile, Hardwood
Appliance Oven, Refrigerator, Washer/Dryer
Laundry In Basement
Exterior
Parking Features Carport, Single Garage Detached
Garage Spaces 1.0
Garage Description Carport, Single Garage Detached
Fence Fenced
Community Features Park, Playground, Schools Nearby, Shopping Nearby, Sidewalks, Street Lights, Walking/Bike Paths
Roof Type Vinyl
Porch None
Lot Frontage 70.02
Total Parking Spaces 3
Building
Lot Description Back Lane, Back Yard, Front Yard
Foundation Poured Concrete
Architectural Style Bungalow
Level or Stories One
Structure Type Aluminum Siding ,Brick,Concrete
Others
Restrictions None Known
Tax ID 82931702
Ownership Private
Read Less



