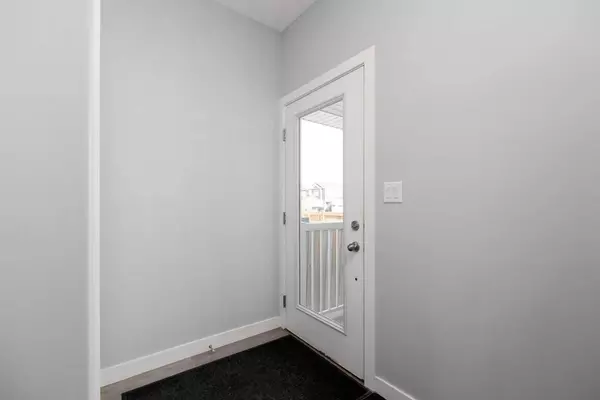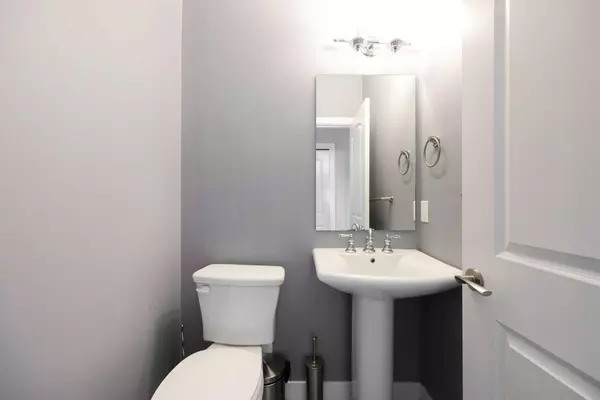For more information regarding the value of a property, please contact us for a free consultation.
115 Arncliff CT Fort Mcmurray, AB T9J 1E9
Want to know what your home might be worth? Contact us for a FREE valuation!

Our team is ready to help you sell your home for the highest possible price ASAP
Key Details
Sold Price $453,000
Property Type Single Family Home
Sub Type Detached
Listing Status Sold
Purchase Type For Sale
Square Footage 1,402 sqft
Price per Sqft $323
Subdivision Abasand
MLS® Listing ID A2104975
Sold Date 04/15/24
Style 2 Storey
Bedrooms 3
Full Baths 2
Half Baths 2
Originating Board Fort McMurray
Year Built 2017
Annual Tax Amount $2,362
Tax Year 2023
Lot Size 3,000 Sqft
Acres 0.07
Property Description
Welcome to 115 Arncliff Court, a beautiful fully developed home, situated in Abasand on a quiet cul-de-sac! The main floor of this home features a stunning kitchen with quartz counter tops, stainless steel appliances, and a convenient walk-through pantry! It also features a dining area with doors leading to your backyard, and a cozy living room with a beautiful eye-catching gas burning fireplace, 2pc bathroom, and access to your garage. Upstairs you have 2 bedrooms, 4 pc bathroom, the convenience of upstairs laundry and the primary bedroom with a stunning and spacious en-suite with a double vanity! The basement has a great sized rec room with a wet bar that has room for a pool table, or could be used as a gym, or a great entertaining space. The basement also has a 2 pc bathroom and room for storage. Lastly, we cannot forget about the attached double garage, large concrete drive way and incredible curb appeal this home has! Make sure you schedule your personal tour today!
Location
Province AB
County Wood Buffalo
Area Fm Southwest
Zoning R1S
Direction NE
Rooms
Other Rooms 1
Basement Finished, Full
Interior
Interior Features Double Vanity, Kitchen Island, Pantry, See Remarks, Wet Bar
Heating Forced Air
Cooling Central Air
Flooring Ceramic Tile, Hardwood
Fireplaces Number 1
Fireplaces Type Gas
Appliance Central Air Conditioner, Dishwasher, Garage Control(s), Microwave, Refrigerator, Stove(s), Washer/Dryer, Window Coverings
Laundry Upper Level
Exterior
Parking Features Double Garage Attached
Garage Spaces 2.0
Garage Description Double Garage Attached
Fence Partial
Community Features Schools Nearby, Shopping Nearby, Sidewalks, Street Lights
Roof Type Asphalt Shingle
Porch Deck, See Remarks
Total Parking Spaces 4
Building
Lot Description Back Yard, Cul-De-Sac, Few Trees, Lawn
Foundation Poured Concrete
Architectural Style 2 Storey
Level or Stories Two
Structure Type Vinyl Siding
Others
Restrictions None Known
Tax ID 83289122
Ownership Private
Read Less
GET MORE INFORMATION




