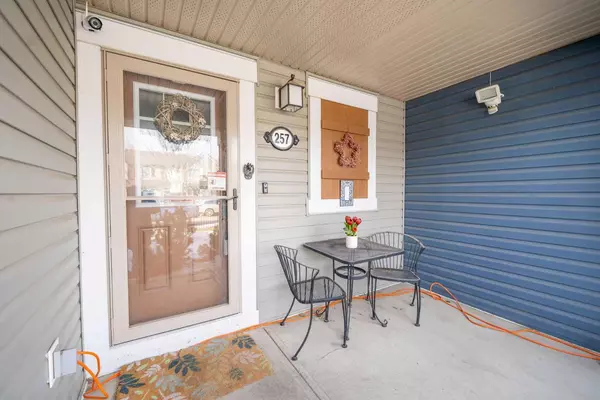For more information regarding the value of a property, please contact us for a free consultation.
257 Viewpointe TER Chestermere, AB T1X 0T2
Want to know what your home might be worth? Contact us for a FREE valuation!

Our team is ready to help you sell your home for the highest possible price ASAP
Key Details
Sold Price $480,000
Property Type Townhouse
Sub Type Row/Townhouse
Listing Status Sold
Purchase Type For Sale
Square Footage 1,219 sqft
Price per Sqft $393
Subdivision Westmere
MLS® Listing ID A2113749
Sold Date 04/15/24
Style 2 Storey
Bedrooms 3
Full Baths 2
Half Baths 1
Originating Board Calgary
Year Built 2014
Annual Tax Amount $2,079
Tax Year 2023
Lot Size 2,204 Sqft
Acres 0.05
Property Description
NO CONDO FEES WHICH MEANS NO PET RESTRICTIONS AND FULLY FENCED YARD!Welcome to your dream home in beautiful Chestermere! This charming 3-bedroom, 2.5 bathroom townhouse boasts a perfect blend of convenience and beauty. Situated in a quiet cul de sac location and just a five minute stroll away from the shimmering waters of Lake Chestermere, this property offers the ideal retreat for those seeking peace and relaxation. As you step inside, you'll be greeted by an inviting open-concept layout that seamlessly integrates the living, dining, and kitchen areas and you will love the hardwood throughout. The airy atmosphere and abundance of natural light create a warm and welcoming ambiance, perfect for both everyday living and entertaining guests. The well-appointed kitchen features plenty of countertops, raised eating bar, ample cabinet space and stainless appliances. The main floor is also complete with a half bath. Upstairs, you'll find three good sized bedrooms, each offering comfort and privacy for restful nights. The big and bright primary bedroom sports a large walk-in closet and ensuite. There is also a another four piece bath and plenty of storage. The highlights don't end there – this townhouse also includes a partially finished basement, offering additional space for a home office, recreation room, or gym – the possibilities are endless! With a single garage and extended driveway, you'll have plenty of room for parking and storage. You will also enjoy the back deck leading to the fenced yard. The perfect place for you to call home!
Location
Province AB
County Chestermere
Zoning DC MU
Direction N
Rooms
Other Rooms 1
Basement Full, Partially Finished
Interior
Interior Features Breakfast Bar, Central Vacuum, Closet Organizers, Granite Counters, No Smoking Home, Open Floorplan, Storage
Heating Forced Air, Natural Gas
Cooling None
Flooring Hardwood, Tile
Appliance Dishwasher, Dryer, Electric Stove, Range Hood, Refrigerator, Washer
Laundry In Basement
Exterior
Parking Features Driveway, Single Garage Attached
Garage Spaces 1.0
Garage Description Driveway, Single Garage Attached
Fence Fenced
Community Features Golf, Lake, Playground, Schools Nearby, Shopping Nearby
Roof Type Asphalt Shingle
Porch Front Porch
Lot Frontage 23.0
Total Parking Spaces 3
Building
Lot Description Back Yard, Cul-De-Sac, Lawn
Foundation Poured Concrete
Architectural Style 2 Storey
Level or Stories Two
Structure Type Vinyl Siding
Others
Restrictions None Known
Tax ID 57475013
Ownership Private
Read Less



