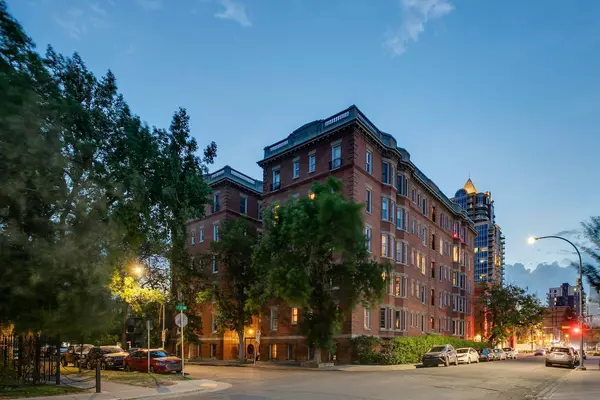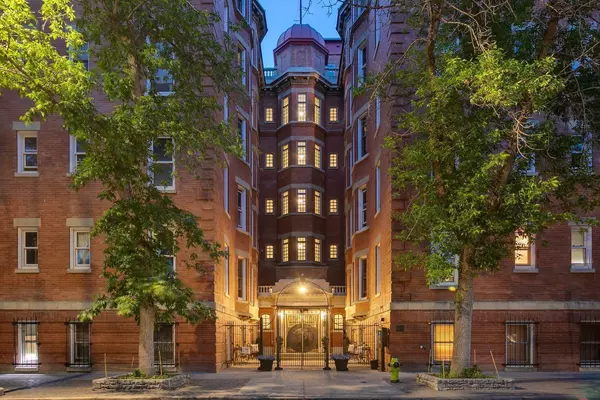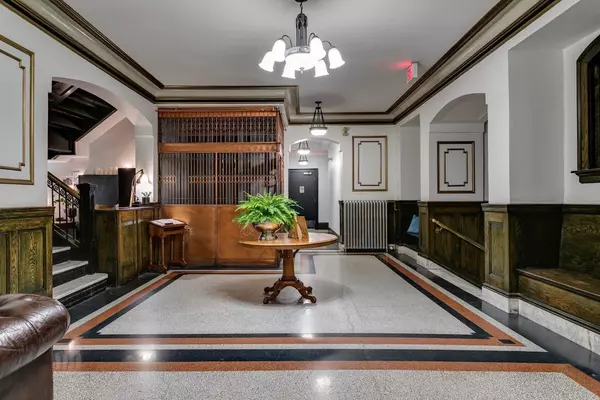For more information regarding the value of a property, please contact us for a free consultation.
804 18 AVE SW #308 & 310 Calgary, AB T2T0G8
Want to know what your home might be worth? Contact us for a FREE valuation!

Our team is ready to help you sell your home for the highest possible price ASAP
Key Details
Sold Price $945,000
Property Type Condo
Sub Type Apartment
Listing Status Sold
Purchase Type For Sale
Square Footage 1,118 sqft
Price per Sqft $845
Subdivision Lower Mount Royal
MLS® Listing ID A2110525
Sold Date 04/15/24
Style Apartment
Bedrooms 2
Full Baths 2
Condo Fees $960/mo
Originating Board Calgary
Year Built 1912
Annual Tax Amount $3,834
Tax Year 2023
Property Description
INTRODUCING a ONCE IN A LIFETIME opportunity to own the very first combined unit in ANY Alberta Historic Resource Condominium ever! Located in the iconic Anderson Estates built in 1912, this Designated Provincial Heritage Site is a building for inspired buyers, those who aren't interested in the cookie cutter apartments that are being built today. This unique and irreplaceable completely RENOVATED/RESTORED two bedroom, two bathroom, one kitchen, one formal living room, one library/parlour, one formal dining room and one laundry room and two unit titles has been years in the making. The immeasurable value of this unique and irreplaceable property began by purchasing one unit and waiting years for the opportunity to obtain the adjoining unit which then led to the beginning of collaboration with the Provincial Heritage Resource Ministry, structural engineers that specialize in historic buildings and the designer, Rob Kurkut to undertake the planning of this massive project that would be inspired by the building itself and the magnificent era that it was originally built in. Upon all approvals being in place, the next 18 months would be filled with obtaining finishing items that were carefully curated and sourced from all over the world and were meticulously chosen to allow this home to echo the scale and elegance of yesteryear. From local stained glass artisans, seamstresses, master millworkers, woodworkers, carpenters, finishers, plumbers and electricians, every person was carefully chosen to not only masterfully restore this spectacular retreat but to also inspire renovations that would reflect the design of 110 years ago but would also provide for more modern conveniences of life. Welcome to the cumulative result of beautiful design, thoughtful inclusions, passion for the era and no expense spared to ensure it was done right. Not only is this NYC style historic apartment absolutely move in ready, it also has a 100% walk score, making all daily life requirements within walking distance, it also has concierge, leased bike stalls, package acceptance, a BBQ and fire table, movie nights and incredible common spaces to enjoy it also includes an incredible community of residents and furry friends like no other in their stewardship and celebration of this majestic historic resource, see comments on photos for more information on them! Lastly, worried about parking as a Resident?? Don't!! As a resident in the Anderson you qualify for the very rare City of Calgary Select Permit (for heritage building residents only) at $45/year allowing you or a guest to park an unlimited amount of time in the “P” residential parking zone or the 2-hour zones in and around the building. Residents also share a little secret! $250/Monthly parking passes for a stall in a heated parking garage with 24 hour security only steps from the building! (Under Shoppers) Call your favourite Realtor for a private showing of this one of a kind home located in the historic community of Lower Mount Royal.
Location
Province AB
County Calgary
Area Cal Zone Cc
Zoning M-C2
Direction S
Interior
Interior Features Bookcases, Built-in Features, Chandelier, Closet Organizers, Crown Molding, High Ceilings, Soaking Tub, Vinyl Windows, Wood Windows
Heating Natural Gas, Radiant
Cooling None
Flooring Hardwood, Marble
Fireplaces Number 1
Fireplaces Type Electric, Great Room, Insert, Mantle, See Remarks
Appliance Built-In Freezer, Built-In Refrigerator, Dishwasher, Dryer, Induction Cooktop, Oven-Built-In, Range Hood, Refrigerator, See Remarks, Washer, Window Coverings
Laundry In Unit, Laundry Room, Sink
Exterior
Parking Features Guest, None, Permit Required, See Remarks, Underground
Garage Description Guest, None, Permit Required, See Remarks, Underground
Fence Fenced
Community Features Park, Playground, Schools Nearby, Shopping Nearby, Sidewalks, Street Lights, Tennis Court(s), Walking/Bike Paths
Amenities Available Bicycle Storage, Elevator(s), Laundry, Other, Snow Removal, Storage, Trash
Roof Type Flat Torch Membrane,Rolled/Hot Mop
Porch Rooftop Patio, See Remarks
Exposure E,S,SE,SW,W
Building
Story 5
Foundation Block, Brick/Mortar, Poured Concrete
Architectural Style Apartment
Level or Stories Single Level Unit
Structure Type Brick,Concrete
Others
HOA Fee Include Amenities of HOA/Condo,Caretaker,Common Area Maintenance,Gas,Heat,Insurance,Interior Maintenance,Maintenance Grounds,Professional Management,Reserve Fund Contributions,Residential Manager,Security,See Remarks,Sewer,Snow Removal,Trash,Water
Restrictions Architectural Guidelines,Board Approval,Historic Site,Pets Allowed,Short Term Rentals Not Allowed
Ownership Private
Pets Allowed Cats OK, Dogs OK, Yes
Read Less



