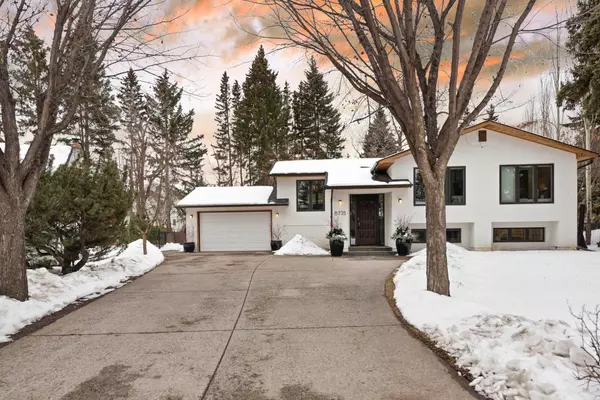For more information regarding the value of a property, please contact us for a free consultation.
6735 Leeson CT SW Calgary, AB T3E 6B5
Want to know what your home might be worth? Contact us for a FREE valuation!

Our team is ready to help you sell your home for the highest possible price ASAP
Key Details
Sold Price $1,400,000
Property Type Single Family Home
Sub Type Detached
Listing Status Sold
Purchase Type For Sale
Square Footage 1,250 sqft
Price per Sqft $1,120
Subdivision Lakeview
MLS® Listing ID A2113758
Sold Date 04/15/24
Style Bi-Level
Bedrooms 4
Full Baths 3
Originating Board Calgary
Year Built 1964
Annual Tax Amount $8,083
Tax Year 2023
Lot Size 0.298 Acres
Acres 0.3
Property Description
Nestled against lush parks & expansive green spaces, this impeccably maintained bi-level property features 4 bedrooms & 3 baths in the heart of Lakeview Village. Showcasing superior craftsmanship & design throughout its 2,273 sqft of living space, bathed in natural light this home sits on a serene cul-de-sac offering an oversized pie-shaped lot for an extra touch of tranquility to its charm. Enter this haven of elegance, where every detail is a work of art. The interior is adorned with luxurious touches, including exquisite limestone tiles, triple-pane Pella windows, & the warmth of solid walnut doors and trim. Designer hardware & lighting add a sophisticated touch, creating an atmosphere of refined beauty. The dining area, offers a seamless connection to the gourmet kitchen featuring custom cherry cabinetry, granite countertops, Italian shell mosaic backsplash, & top-of-the-line appliances, elevating the culinary experience to new heights. Next to the kitchen, a charming breakfast nook, opening up to double sliding patio doors that unveil a breathtaking view. This outdoor haven boasts a generously sized deck & an interlocking brick terrace, adorned with a graceful pergola. The lush landscaping, planted with perennials and shrubs, transforms the backyard into a meticulously crafted oasis. It's a paradise for gardening enthusiasts & a serene retreat for those seeking natural beauty right at home. The main level also hosts a delightful living room featuring a charming brick wood-burning fireplace that adds warmth and character. The master bedroom with a built-in closet with an ensuite for a touch of luxury, an additional bedroom, & a spa-inspired guest bathroom with a deep soaker tub. Both levels and the patio are wired for a sound system, & ethernet wiring facilitates seamless connectivity for those working from home. Custom iron staircase, graced with a walnut railing and floating limestone treads, a new realm of beauty unfolds in the lower level. Two additional bedrooms, thoughtfully designed and welcoming, await your exploration. An additional spa-inspired bathroom ensures convenience & comfort. Features a convenient laundry room & a dedicated mudroom for extra storage. The family room, with a second wood-burning fireplace, is a cozy retreat designed for relaxation & entertainment. The tandem heated double garage, along with extra driveway parking, adds convenience and security. This home enjoys proximity to Earl Grey Casino & Lakeview Golf Courses, North Glenmore Park, Glenmore Athletic Club, and Glenmore Reservoir, with well-maintained walking, hiking, & cycling trails. Canoeing, kayaking, & other recreational activities are all within walking distance. With numerous schools in the vicinity, this home is a rare gem in a thriving & inviting community. Don't miss the opportunity to claim this extraordinary property before it's gone.
Location
Province AB
County Calgary
Area Cal Zone W
Zoning R-C1
Direction SE
Rooms
Other Rooms 1
Basement Finished, Full
Interior
Interior Features No Smoking Home
Heating Forced Air
Cooling None
Flooring Stone
Fireplaces Number 2
Fireplaces Type Wood Burning
Appliance Dishwasher, Dryer, Gas Stove, Range Hood, Refrigerator, Washer
Laundry In Basement
Exterior
Parking Features Single Garage Attached
Garage Spaces 2.0
Garage Description Single Garage Attached
Fence Fenced
Community Features Playground, Schools Nearby, Shopping Nearby
Roof Type Asphalt Shingle
Porch Deck
Total Parking Spaces 4
Building
Lot Description Treed
Foundation Poured Concrete
Architectural Style Bi-Level
Level or Stories Bi-Level
Structure Type Stucco,Wood Frame
Others
Restrictions None Known
Tax ID 83236524
Ownership Private
Read Less



