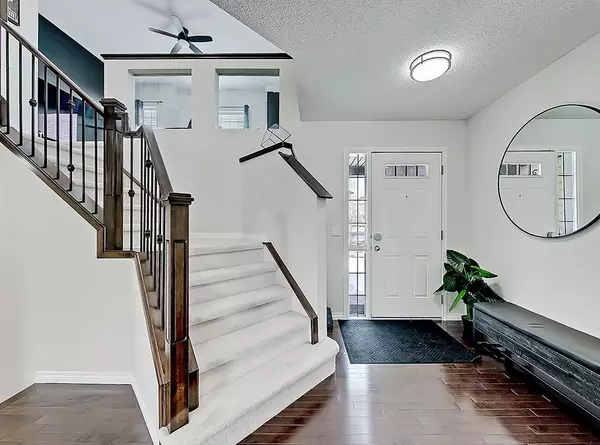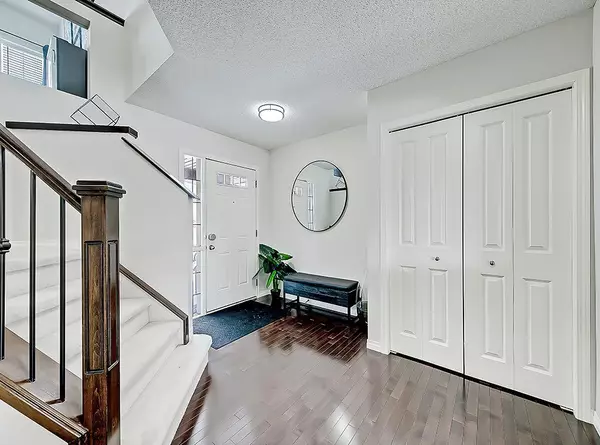For more information regarding the value of a property, please contact us for a free consultation.
563 Kincora DR NW Calgary, AB T3R0B1
Want to know what your home might be worth? Contact us for a FREE valuation!

Our team is ready to help you sell your home for the highest possible price ASAP
Key Details
Sold Price $770,000
Property Type Single Family Home
Sub Type Detached
Listing Status Sold
Purchase Type For Sale
Square Footage 1,929 sqft
Price per Sqft $399
Subdivision Kincora
MLS® Listing ID A2121154
Sold Date 04/16/24
Style 2 Storey
Bedrooms 4
Full Baths 3
Half Baths 1
HOA Fees $17/ann
HOA Y/N 1
Originating Board Calgary
Year Built 2006
Annual Tax Amount $3,969
Tax Year 2023
Lot Size 5,188 Sqft
Acres 0.12
Property Description
*OPEN HOUSE SUNDAY APRIL 14 between 1-3 PM.* Welcome home to this stylish 4 bedroom beauty featuring a LARGE BACKYARD in the scenic community of Kincora NW! This 2-story detached gem offers a total living space of 2630 SQFT that sits on a huge 5188 SQFT lot. With 4 bedrooms, 3 and a half bathrooms, a fully developed basement and custom garage, this home is perfect for the growing family. Inside, enjoy hardwood flooring and a gas fireplace in the main living room, a kitchen boasting STAINLESS STEEL appliances and upgraded GRANITE countertops. Upstairs is designed for comfort and functionality, with a spacious bonus room that offers an open feel, perfect for relaxation or as a versatile space for various activities. The primary bedroom suite features an ensuite bathroom for added convenience and a walk-in closet. The basement is fully finished with a wet bar where you can gather with friends and family for drinks/movie nights. Additional features include: Finished garage with epoxy floors and slat-wall storage system providing ample storage space. AIR CONDITIONING unit and WATER SOFTENER. Close proximity to schools, parks, green pathways, Creekside/Sage Hill/Beacon Hill Shopping Plaza nearby and convenient access to Stoney Trail. This home is the perfect blend of convenience and tranquility. Don't miss the opportunity to make this house your home!
Location
Province AB
County Calgary
Area Cal Zone N
Zoning R-1N
Direction W
Rooms
Other Rooms 1
Basement Finished, Full
Interior
Interior Features Bidet, Ceiling Fan(s), Granite Counters, Kitchen Island, Pantry, Walk-In Closet(s), Wet Bar
Heating Forced Air, Natural Gas
Cooling Central Air
Flooring Carpet, Hardwood, Vinyl
Fireplaces Number 1
Fireplaces Type Gas
Appliance Bar Fridge, Central Air Conditioner, Dishwasher, Electric Stove, Freezer, Garage Control(s), Microwave, Refrigerator, Stove(s), Washer/Dryer, Water Softener, Window Coverings
Laundry Main Level
Exterior
Parking Features Double Garage Attached
Garage Spaces 2.0
Garage Description Double Garage Attached
Fence Partial
Community Features Park, Playground, Schools Nearby, Shopping Nearby, Sidewalks, Street Lights, Walking/Bike Paths
Amenities Available Park, Playground
Roof Type Asphalt Shingle
Porch Deck
Lot Frontage 30.05
Exposure W
Total Parking Spaces 4
Building
Lot Description Back Yard, Gazebo, Landscaped
Foundation Poured Concrete
Architectural Style 2 Storey
Level or Stories Two
Structure Type Brick,Stone,Vinyl Siding,Wood Frame
Others
Restrictions Easement Registered On Title,Restrictive Covenant,Utility Right Of Way
Tax ID 82767657
Ownership Private
Read Less



