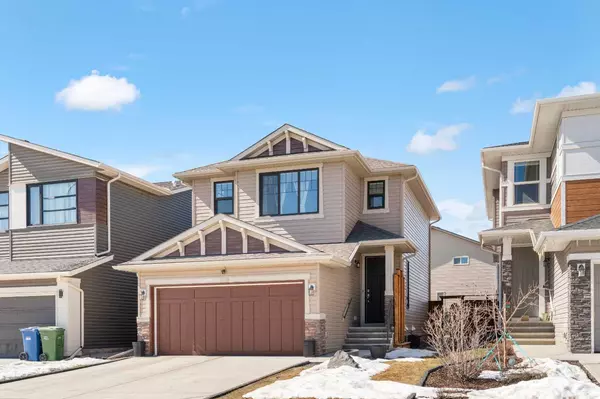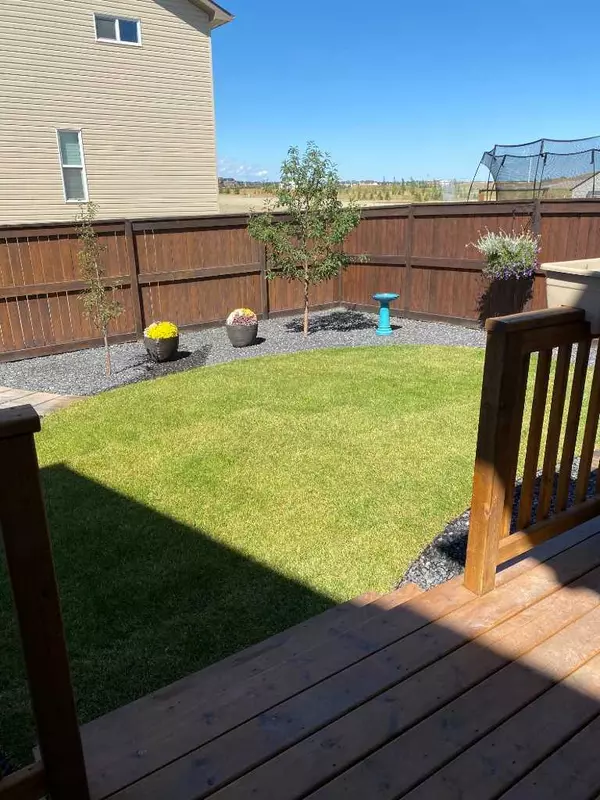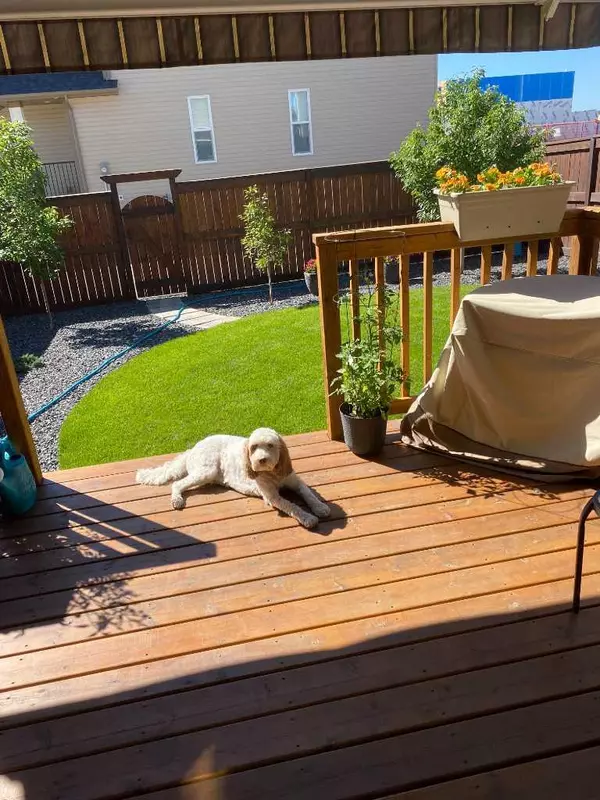For more information regarding the value of a property, please contact us for a free consultation.
158 Walgrove DR SE Calgary, AB T2X 2H6
Want to know what your home might be worth? Contact us for a FREE valuation!

Our team is ready to help you sell your home for the highest possible price ASAP
Key Details
Sold Price $692,000
Property Type Single Family Home
Sub Type Detached
Listing Status Sold
Purchase Type For Sale
Square Footage 1,575 sqft
Price per Sqft $439
Subdivision Walden
MLS® Listing ID A2118633
Sold Date 04/16/24
Style 2 Storey
Bedrooms 3
Full Baths 3
Half Baths 1
Originating Board Calgary
Year Built 2016
Annual Tax Amount $3,502
Tax Year 2023
Lot Size 3,724 Sqft
Acres 0.09
Property Description
WEST BACKYARD | FULLY DEVELOPED BASEMENT | STEPS TO PARKS AND PATHWAYS| PRISTINE CONDITION | A/C | Welcome home to 158 Walgrove Drive SE in the beautiful new community of Walden; this "Warren" model by Cedarglen Homes is the ideal layout for families. The main level features hardwood flooring throughout, large windows letting in an abundance of natural light, and a perfect family layout with a cozy living area centred around a gas fireplace. The upgraded kitchen includes stainless steel appliances, quartz countertops and beautiful full-height cabinets. This level also has a 2pc powder room and laundry area, a spacious dining area, and access to the fully landscaped backyard, complete with a large deck with a retractable awning and gas line, an ideal setting for summer BBQs. The upper level features a sizeable primary bedroom, a fully upgraded ensuite with custom tile and glass shower—not something you find every day at this price point—and a large walk-in closet. Additionally, you will find two more ample-sized bedrooms, a sizable office/media area, and an additional 4-pc bathroom. The fully developed basement could be a teenager's dream space, complete with a large rec room that could double as a bedroom, a 4-piece bathroom, an electric fireplace, and a massive amount of custom storage throughout. Not to be overlooked is the paved alley behind the home, providing extra privacy from your neighbours. Some other upgrades include tankless hot water, an HRV unit, Central A/C, VacuFlo, Water Softener, and custom landscaping and fencing throughout, to name a few. Located close to shopping, schools, parks and pathways and easy access to the new ring road. Don't miss out on this; please book your private showing today.
Location
Province AB
County Calgary
Area Cal Zone S
Zoning R-1s
Direction SE
Rooms
Other Rooms 1
Basement Finished, Full
Interior
Interior Features Built-in Features, Closet Organizers, Double Vanity, Kitchen Island, No Smoking Home, Quartz Counters, Recessed Lighting, Storage, Walk-In Closet(s)
Heating Forced Air, Natural Gas
Cooling Central Air
Flooring Carpet, Ceramic Tile, Hardwood
Fireplaces Number 2
Fireplaces Type Basement, Electric, Gas, Living Room, Mantle, Stone
Appliance Dishwasher, Electric Stove, Instant Hot Water, Microwave, Range Hood, Refrigerator, Washer/Dryer, Window Coverings
Laundry Main Level
Exterior
Parking Features Double Garage Attached, Driveway, Garage Door Opener
Garage Spaces 2.0
Garage Description Double Garage Attached, Driveway, Garage Door Opener
Fence Fenced
Community Features Park, Playground, Schools Nearby, Shopping Nearby, Sidewalks, Street Lights, Tennis Court(s), Walking/Bike Paths
Roof Type Asphalt Shingle
Porch Deck
Lot Frontage 34.09
Total Parking Spaces 4
Building
Lot Description Back Lane, Back Yard, Lawn, Garden, Landscaped, Street Lighting
Foundation Poured Concrete
Architectural Style 2 Storey
Level or Stories Two
Structure Type Wood Frame
Others
Restrictions None Known
Tax ID 82749652
Ownership Private
Read Less



