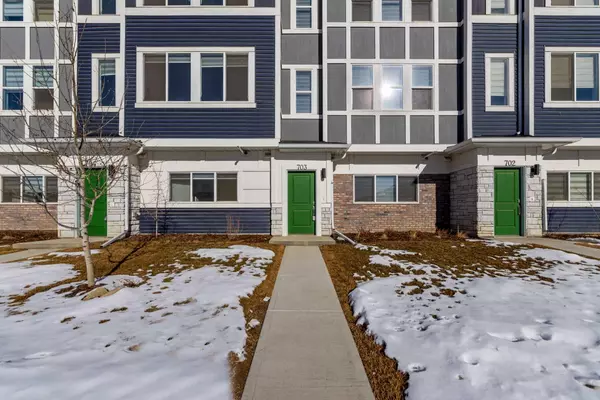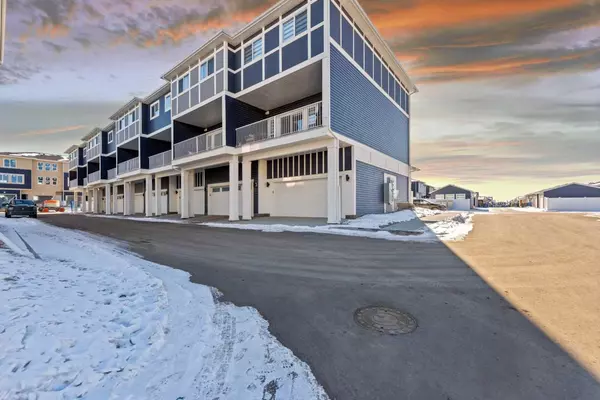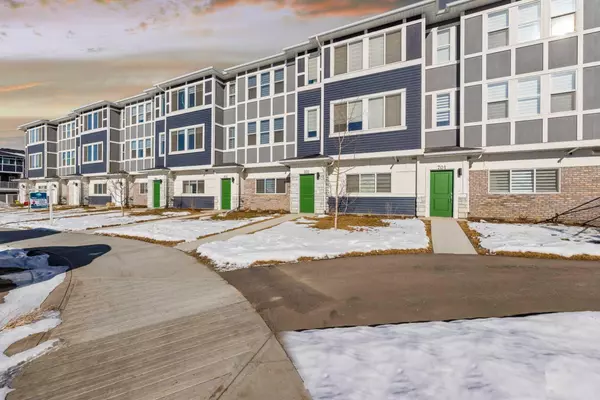For more information regarding the value of a property, please contact us for a free consultation.
33 Merganser DR #703 Chestermere, AB T1X 2S3
Want to know what your home might be worth? Contact us for a FREE valuation!

Our team is ready to help you sell your home for the highest possible price ASAP
Key Details
Sold Price $484,000
Property Type Townhouse
Sub Type Row/Townhouse
Listing Status Sold
Purchase Type For Sale
Square Footage 1,652 sqft
Price per Sqft $292
Subdivision Chelsea_Ch
MLS® Listing ID A2108621
Sold Date 04/16/24
Style 3 Storey
Bedrooms 3
Full Baths 2
Half Baths 1
Condo Fees $225
Originating Board Calgary
Year Built 2022
Annual Tax Amount $2,063
Tax Year 2023
Property Description
"Welcome to this exceptional 3-bedroom, 2.5-bathroom townhouse nestled in the prestigious community of Chelsea, Chestermere. Boasting over 1650+ square feet of meticulously designed living space across three floors, this property offers a perfect blend of luxury and functionality.Upon entry, you'll be greeted by a versatile office cum den on the first floor, ideal for those working from home or seeking a quiet retreat. The convenience of a double detached garage adds to the appeal.Ascend the cozy carpeted stairs to the second floor, where the heart of the home awaits. A gourmet kitchen awaits, complete with granite countertops, stainless steel appliances, and a convenient breakfast bar. The open-concept design seamlessly connects the kitchen to the spacious dining and living areas, perfect for hosting gatherings or relaxing with loved ones. Step out onto the north-facing balcony, ideal for summer barbecues and enjoying the outdoors.As you ascend to the third level, discover a generously sized master bedroom featuring a luxurious 4-piece ensuite bathroom. Two additional well-appointed bedrooms and another 4-piece bathroom complete this level, offering ample space for family or guests.Notable features include 9-foot ceilings on the second floor, oversized windows bathing the interior in natural light, and an upgraded ensuite for added luxury. Plus, enjoy the comfort of a builder warranty for peace of mind. Experience year-round sunlight, with the majority of windows facing south. With parks, pathways, and a future shopping center just steps away, this home epitomizes convenience and community living.Don't miss your chance to own this exquisite property. Schedule a viewing today and make this beautiful house your new home!"
Location
Province AB
County Chestermere
Zoning MXC
Direction S
Rooms
Other Rooms 1
Basement None
Interior
Interior Features Breakfast Bar, Double Vanity, No Animal Home, No Smoking Home, Quartz Counters
Heating Forced Air
Cooling None
Flooring Carpet, Ceramic Tile, Vinyl Plank
Appliance Dishwasher, Electric Stove, Range Hood, Refrigerator, Washer/Dryer
Laundry Upper Level
Exterior
Parking Features Double Garage Attached
Garage Spaces 2.0
Garage Description Double Garage Attached
Fence None
Community Features Sidewalks, Street Lights
Amenities Available None
Roof Type Asphalt Shingle
Porch Balcony(s)
Total Parking Spaces 2
Building
Lot Description Back Lane
Foundation Poured Concrete
Architectural Style 3 Storey
Level or Stories Three Or More
Structure Type Mixed
New Construction 1
Others
HOA Fee Include Amenities of HOA/Condo,Common Area Maintenance
Restrictions None Known
Ownership Private
Pets Allowed Call
Read Less



