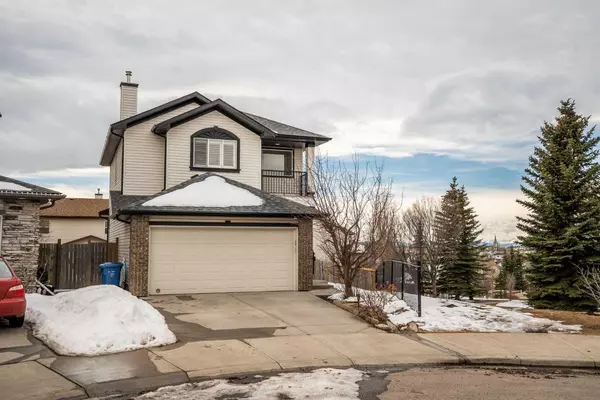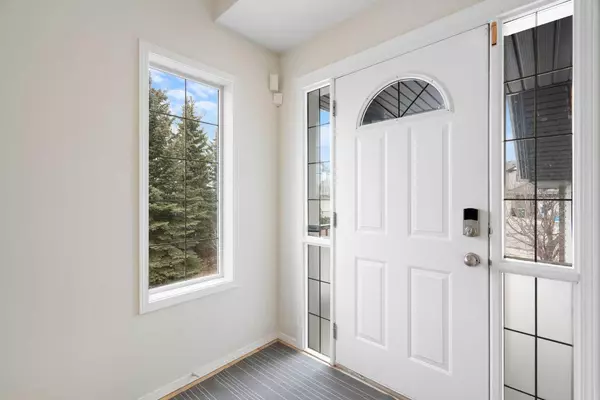For more information regarding the value of a property, please contact us for a free consultation.
218 Royal Birch PL NW Calgary, AB T3G 5H8
Want to know what your home might be worth? Contact us for a FREE valuation!

Our team is ready to help you sell your home for the highest possible price ASAP
Key Details
Sold Price $715,000
Property Type Single Family Home
Sub Type Detached
Listing Status Sold
Purchase Type For Sale
Square Footage 1,569 sqft
Price per Sqft $455
Subdivision Royal Oak
MLS® Listing ID A2117111
Sold Date 04/17/24
Style 2 Storey
Bedrooms 3
Full Baths 3
Half Baths 1
Originating Board Calgary
Year Built 2002
Annual Tax Amount $4,268
Tax Year 2023
Lot Size 5,629 Sqft
Acres 0.13
Property Description
Nestled in Royal Oak, this well-maintained two-story home offers a serene escape. Enjoy mountain views from the family room and bedrooms. Situated on a quiet cul-de-sac near green pathways, it's family-friendly and conveniently located near shops and schools.
Inside, natural light fills the open main floor, connecting the kitchen, dining, and family areas. Upstairs, a master ensuite suite and two bedrooms await, while the basement offers flexible space and a full bath.
Don't miss out on this opportunity to join this beautiful community. Schedule your viewing today and experience comfort and tranquility!
Location
Province AB
County Calgary
Area Cal Zone Nw
Zoning R-C1
Direction NE
Rooms
Other Rooms 1
Basement Finished, Full, Walk-Out To Grade
Interior
Interior Features No Animal Home, No Smoking Home, Open Floorplan
Heating Forced Air
Cooling None
Flooring Carpet, Laminate
Fireplaces Number 1
Fireplaces Type Family Room, Gas
Appliance Dryer, Electric Stove, Refrigerator, Washer, Window Coverings
Laundry In Unit
Exterior
Parking Features Double Garage Attached
Garage Spaces 2.0
Garage Description Double Garage Attached
Fence Fenced
Community Features Park, Playground, Walking/Bike Paths
Roof Type Asphalt Shingle
Porch Balcony(s)
Lot Frontage 21.42
Total Parking Spaces 4
Building
Lot Description Back Yard, Cul-De-Sac, Pie Shaped Lot
Foundation Poured Concrete
Architectural Style 2 Storey
Level or Stories Two
Structure Type Brick,Vinyl Siding,Wood Frame
Others
Restrictions Easement Registered On Title,Restrictive Covenant,Utility Right Of Way
Tax ID 83132486
Ownership Private
Read Less



