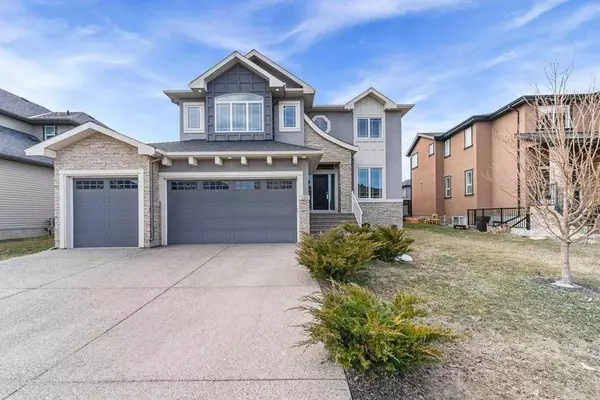For more information regarding the value of a property, please contact us for a free consultation.
149 Kinniburgh Boulevard Chestermere, AB T1X 0M2
Want to know what your home might be worth? Contact us for a FREE valuation!

Our team is ready to help you sell your home for the highest possible price ASAP
Key Details
Sold Price $960,000
Property Type Single Family Home
Sub Type Detached
Listing Status Sold
Purchase Type For Sale
Square Footage 3,300 sqft
Price per Sqft $290
Subdivision Kinniburgh
MLS® Listing ID A2120213
Sold Date 04/17/24
Style 2 Storey
Bedrooms 4
Full Baths 2
Half Baths 1
Originating Board Calgary
Year Built 2014
Annual Tax Amount $4,846
Tax Year 2023
Lot Size 6,500 Sqft
Acres 0.15
Property Description
This unique, wow-factor home in Chestermere boasts 3300 sq. ft. above grade and has a triple car garage! Fantastic Location - backs west onto a walkway, taking the kids all the way to their K-6 school! 9 ft ceilings, floor to ceiling windows & hand-scraped engineered oak hardwood and modern white tile throughout the main floor. Spacious main floor den w/ dual frosted doors creates a wonderful office space. Formal open dining room, kitchen and bonus room boast coffered ceiling detailing. Stunning crystal chandeliers and modern lighting in every room. Gourmet kitchen is every chef's dream with a massive island, new high-end appliances (e.g., smart fridge), glass tiled backsplash & butler's pantry. Rift cut veneer cabinetry contrasts beautifully against white quartz countertops. Spacious master faces west over walking paths, has a large walk-in with custom built-ins, and a recently updated spa-inspired ensuite w/ free standing tub, beautiful glass shower & dual sinks. Upper is complete with 3 more bedrooms, laundry & another 5 pc bath, kept cool in the summer with air conditioning. The lower level is undeveloped, awaiting your personal touches. West facing backyard (fenced) has an inviting deck spanning the width of the home!
Location
Province AB
County Chestermere
Zoning R-1
Direction E
Rooms
Other Rooms 1
Basement Full, Unfinished
Interior
Interior Features High Ceilings, No Animal Home
Heating Forced Air, Natural Gas
Cooling None
Flooring Carpet, Ceramic Tile, Hardwood
Fireplaces Number 1
Fireplaces Type Gas Log, Mantle
Appliance Built-In Oven, Dishwasher, Garage Control(s), Gas Cooktop, Microwave, Range Hood, Refrigerator
Laundry Upper Level
Exterior
Parking Features Triple Garage Attached
Garage Spaces 3.0
Garage Description Triple Garage Attached
Fence None
Community Features Shopping Nearby
Roof Type Asphalt Shingle
Porch None
Lot Frontage 59.06
Total Parking Spaces 3
Building
Lot Description Landscaped, Level, Rectangular Lot
Foundation Poured Concrete
Architectural Style 2 Storey
Level or Stories Two
Structure Type Stone,Stucco,Wood Frame
Others
Restrictions Utility Right Of Way
Tax ID 57317166
Ownership Private
Read Less
GET MORE INFORMATION




