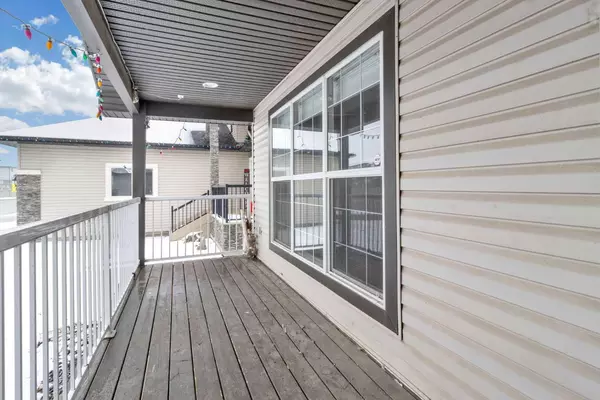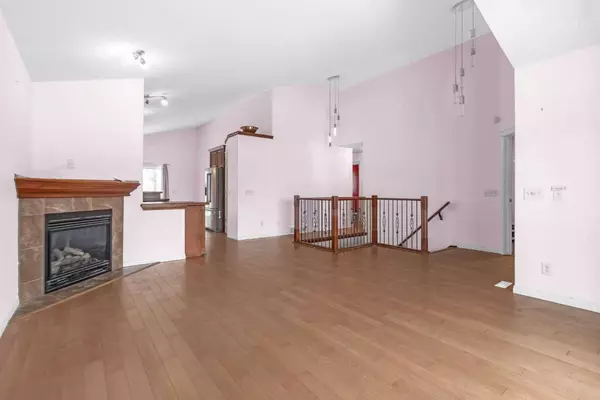For more information regarding the value of a property, please contact us for a free consultation.
1159 Westmount DR Strathmore, AB T1P 1Y6
Want to know what your home might be worth? Contact us for a FREE valuation!

Our team is ready to help you sell your home for the highest possible price ASAP
Key Details
Sold Price $500,000
Property Type Single Family Home
Sub Type Detached
Listing Status Sold
Purchase Type For Sale
Square Footage 1,577 sqft
Price per Sqft $317
Subdivision Strathmore Lakes Estates
MLS® Listing ID A2119621
Sold Date 04/17/24
Style Bungalow
Bedrooms 5
Full Baths 2
Originating Board Calgary
Year Built 2007
Annual Tax Amount $3,763
Tax Year 2023
Lot Size 5,662 Sqft
Acres 0.13
Property Description
In need of basic renovations, handyman special! The tenants have moved out and house being sold as is (owners are out of province). Spacious family home in Strathmore with 3+2 bedrooms, 2 full baths, and 1577 sq ft of main living space plus an additional 1071 in the finished basement. The front veranda enhances the curb appeal, Hardwood floors, two gas fireplaces, vaulted ceilings are some of the highlights. Large living room and dining room combination, a well laid out kitchen with ample cabinets for storage, and a breakfast nook facing the back is the ideal layout, simple and easily accommodates any decor style. Two secondary bedrooms on the main level plus your primary bedroom with a 4 pc ensuite and walk-in closet. The basement is finished with a recreation room and 2 more bedrooms. Additional storage can be found in the utility rooms and good sized closets throughout the home. West, Landscaped, fenced backyard with deck in newly developed area of Strathmore offers an easy commute to the city while still maintaining a small-town community feel. It boasts great schools and amenities, making it an excellent choice for those seeking a friendly environment to call home for your growing family!
Location
Province AB
County Wheatland County
Zoning R1
Direction E
Rooms
Other Rooms 1
Basement Finished, Full
Interior
Interior Features High Ceilings, Vaulted Ceiling(s)
Heating Forced Air
Cooling None
Flooring Carpet, Hardwood, Tile
Fireplaces Number 1
Fireplaces Type Gas
Appliance Dishwasher, Dryer, Electric Stove, Garage Control(s), Microwave Hood Fan, Refrigerator, Washer
Laundry Main Level
Exterior
Parking Features Double Garage Attached
Garage Spaces 2.0
Garage Description Double Garage Attached
Fence Fenced
Community Features Park, Playground, Schools Nearby, Shopping Nearby, Walking/Bike Paths
Roof Type Asphalt Shingle
Porch Deck
Lot Frontage 50.0
Total Parking Spaces 2
Building
Lot Description Rectangular Lot
Foundation Poured Concrete
Architectural Style Bungalow
Level or Stories One
Structure Type Vinyl Siding,Wood Frame
Others
Restrictions None Known
Tax ID 84800843
Ownership Private
Read Less



