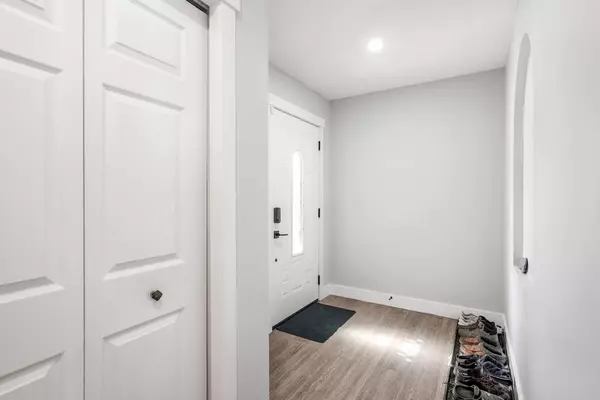For more information regarding the value of a property, please contact us for a free consultation.
22 Martha's PL NE Calgary, AB T3J 4P4
Want to know what your home might be worth? Contact us for a FREE valuation!

Our team is ready to help you sell your home for the highest possible price ASAP
Key Details
Sold Price $715,000
Property Type Single Family Home
Sub Type Detached
Listing Status Sold
Purchase Type For Sale
Square Footage 1,812 sqft
Price per Sqft $394
Subdivision Martindale
MLS® Listing ID A2113179
Sold Date 04/17/24
Style 2 Storey
Bedrooms 5
Full Baths 3
Half Baths 1
Originating Board Calgary
Year Built 2002
Annual Tax Amount $3,427
Tax Year 2023
Lot Size 3,692 Sqft
Acres 0.08
Property Description
LEGAL SUITE | SEPARATE ENTRANCE | STUNNING RENOVATIONS | 5 BEDROOMS & 3.5 BATHS | This beautiful fully renovated 2-story gem boasts over 2675 square feet of developed living space. As you step inside, you'll immediately be impressed by the meticulous renovations, stylish vinyl plank flooring and, the airy, open layout. The stunning white kitchen features brand-new cabinets, sparkling granite countertops, stainless steel appliances, chic light fixtures, and a charming backsplash. The inviting living room is complete with a cozy fireplace and is perfect for entertaining. Upstairs, you'll find plush new carpeting throughout, along with four spacious bedrooms and two full bathrooms, ensuring everyone has their own space to unwind. The basement offers a LEGAL SUITE with SEPARATE ENTRANCE, it's perfect for renting out for additional income or providing a private living space for extended family members. The basement boasts a brand new kitchen, vinyl plank flooring, separate laundry facilities, a generous bedroom plus den, and another full bathroom.
The backyard has a large deck, great for enjoying summer days with your family and friends. The double attached garage and driveway provide ample parking space. Nestled in the family-friendly community of Martindale, this home is conveniently located within walking distance to Manmeet Singh Bhullar School, with easy access to bus stops and shopping plazas. It's the perfect blend of accessibility and amenities. Don't miss out on the opportunity to make this stunning home yours. Call now to schedule your private viewing!
Location
Province AB
County Calgary
Area Cal Zone Ne
Zoning R-C1N
Direction SW
Rooms
Other Rooms 1
Basement Separate/Exterior Entry, Finished, Full, Suite
Interior
Interior Features Granite Counters, Kitchen Island, No Animal Home, Separate Entrance, Storage, Walk-In Closet(s)
Heating Forced Air
Cooling None
Flooring Carpet, Vinyl Plank
Fireplaces Number 1
Fireplaces Type Electric
Appliance Dishwasher, Dryer, Gas Cooktop, Microwave, Oven-Built-In, Range Hood, Refrigerator, Washer, Window Coverings
Laundry In Basement, Main Level, Multiple Locations
Exterior
Parking Features Double Garage Attached
Garage Spaces 2.0
Garage Description Double Garage Attached
Fence Fenced
Community Features Park, Playground, Schools Nearby, Shopping Nearby, Sidewalks, Street Lights, Walking/Bike Paths
Roof Type Asphalt Shingle
Porch Deck
Lot Frontage 34.12
Total Parking Spaces 2
Building
Lot Description Back Lane, Back Yard, Front Yard, Landscaped, Rectangular Lot
Foundation Poured Concrete
Architectural Style 2 Storey
Level or Stories Two
Structure Type Vinyl Siding,Wood Frame
Others
Restrictions None Known
Tax ID 82732427
Ownership Private
Read Less



