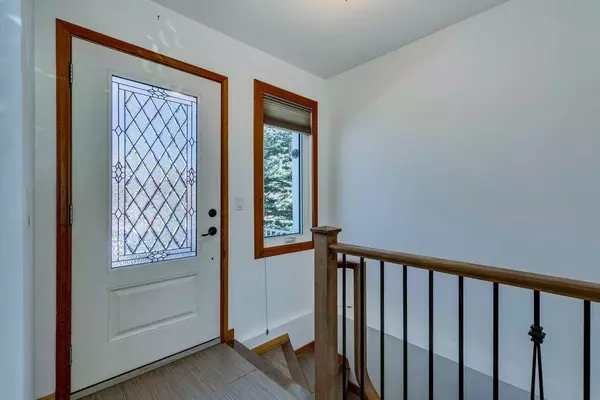For more information regarding the value of a property, please contact us for a free consultation.
815 3 AVE NW Calgary, AB T2N0J5
Want to know what your home might be worth? Contact us for a FREE valuation!

Our team is ready to help you sell your home for the highest possible price ASAP
Key Details
Sold Price $726,000
Property Type Single Family Home
Sub Type Detached
Listing Status Sold
Purchase Type For Sale
Square Footage 810 sqft
Price per Sqft $896
Subdivision Sunnyside
MLS® Listing ID A2119447
Sold Date 04/17/24
Style Bungalow
Bedrooms 3
Full Baths 2
Originating Board Calgary
Year Built 1912
Annual Tax Amount $3,952
Tax Year 2023
Lot Size 3,003 Sqft
Acres 0.07
Property Description
Wow, welcome home !! Beautifully appointed, renovated, cozy, cute, homey, 1912 Character Detached in Sunnyside! It is located on a tranquil street with mature landscaping. A walking distance to all your daily needs, from shopping to schools, from spas to city parks, downtown, river pathways & more. Over 1512 Sq ft of living space with 3 bedrooms and two full bathrooms. This home has seen significant renovations & enhancements throughout from roof shingles to opening up the main floor, windows, mechanicals, to basement foundation & basement development, to landscaping and decks, & much much more. Back alley access to a double detached garage. Low maintenance stone laid backyard. So many well-thought enhancements have been completed and listed here. Seeing is believing, so don't delay booking your private showing.
Location
Province AB
County Calgary
Area Cal Zone Cc
Zoning M-CG d72
Direction N
Rooms
Basement Finished, Full
Interior
Interior Features Skylight(s), Vinyl Windows
Heating Forced Air, Natural Gas
Cooling None
Flooring Carpet, Hardwood, Tile
Appliance Dishwasher, Dryer, Garage Control(s), Gas Cooktop, Microwave, Oven-Built-In, Refrigerator, Washer, Window Coverings
Laundry In Basement
Exterior
Parking Features Double Garage Detached
Garage Spaces 2.0
Garage Description Double Garage Detached
Fence Fenced
Community Features Park, Playground, Schools Nearby, Shopping Nearby, Sidewalks, Street Lights, Walking/Bike Paths
Roof Type Asphalt Shingle
Porch Deck, Porch
Lot Frontage 24.94
Total Parking Spaces 4
Building
Lot Description Back Lane, Back Yard, City Lot, Low Maintenance Landscape, Level
Foundation Wood
Architectural Style Bungalow
Level or Stories One
Structure Type Vinyl Siding,Wood Frame
Others
Restrictions None Known
Tax ID 82717830
Ownership Private
Read Less



