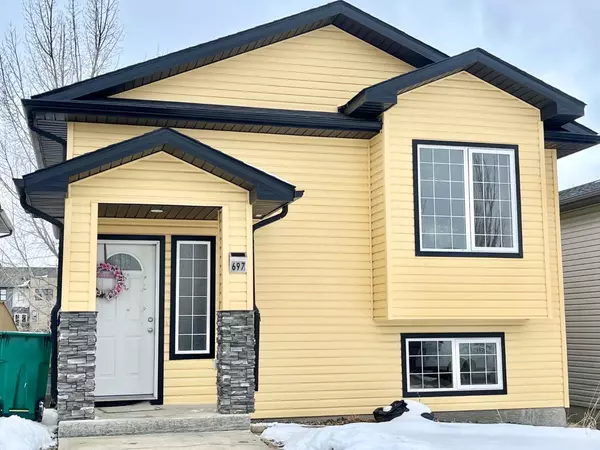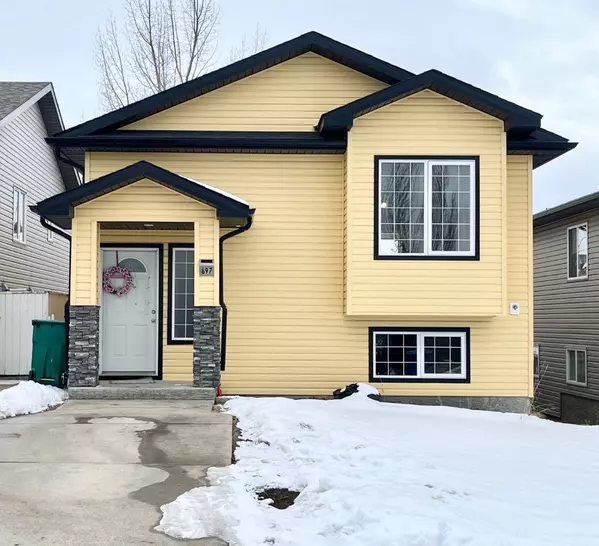For more information regarding the value of a property, please contact us for a free consultation.
697 Blackfoot TER W Lethbridge, AB T1J 4T3
Want to know what your home might be worth? Contact us for a FREE valuation!

Our team is ready to help you sell your home for the highest possible price ASAP
Key Details
Sold Price $322,000
Property Type Single Family Home
Sub Type Detached
Listing Status Sold
Purchase Type For Sale
Square Footage 990 sqft
Price per Sqft $325
Subdivision Indian Battle Heights
MLS® Listing ID A2118462
Sold Date 04/17/24
Style Bi-Level
Bedrooms 3
Full Baths 2
Originating Board Lethbridge and District
Year Built 2004
Annual Tax Amount $2,995
Tax Year 2023
Lot Size 3,497 Sqft
Acres 0.08
Property Description
Welcome to this inviting 3 bedroom, 2 bath home with vaulted ceiling and open concept living area that is perfect for modern living.This Bi-Level house has additional peace of mind provided with sump pump.This house has two bedroom in main floor and one in basement with versatile space along with walk-in closet. Enjoy the convenience of separate entry/walkout basement complete with two tier deck with covered patio area, Ideal for entertaining or simply relaxing outdoors. This house is located within walking/short distance from Gs Lakie middle school, parks, Shopping Centre, YMCA, Chinook High school and public library. There is recent upgrades include a brand new roof and with unique colour all-new exterior sidings, ensuring both style and durability for years to come. Don't miss out on the opportunity to make this beautiful house your new home.
Location
Province AB
County Lethbridge
Zoning R-SL
Direction N
Rooms
Basement Separate/Exterior Entry, Finished, Full, Walk-Out To Grade
Interior
Interior Features Ceiling Fan(s), Kitchen Island, No Smoking Home, Pantry, See Remarks, Sump Pump(s)
Heating Forced Air
Cooling None
Flooring Carpet, Linoleum, Tile
Appliance Dishwasher, Microwave, Range Hood, Stove(s), Washer/Dryer, Window Coverings
Laundry In Basement
Exterior
Parking Features Off Street, Parking Pad
Garage Description Off Street, Parking Pad
Fence Fenced
Community Features Park, Playground, Schools Nearby, Shopping Nearby, Sidewalks, Street Lights
Roof Type Asphalt Shingle
Porch Balcony(s), Patio
Lot Frontage 33.0
Total Parking Spaces 1
Building
Lot Description Cul-De-Sac, Lawn, Landscaped, Street Lighting, Private
Foundation Poured Concrete
Architectural Style Bi-Level
Level or Stories Bi-Level
Structure Type Vinyl Siding
Others
Restrictions None Known
Tax ID 83366896
Ownership Private
Read Less
GET MORE INFORMATION




