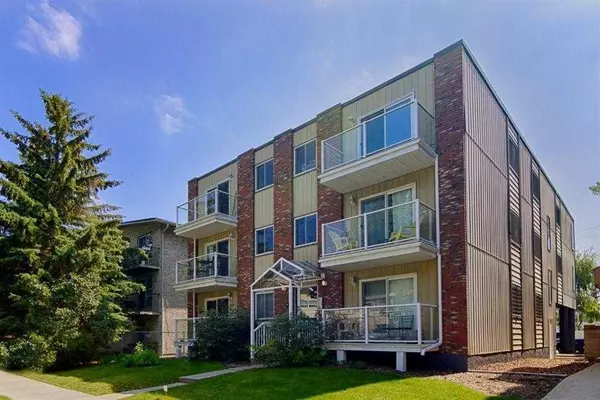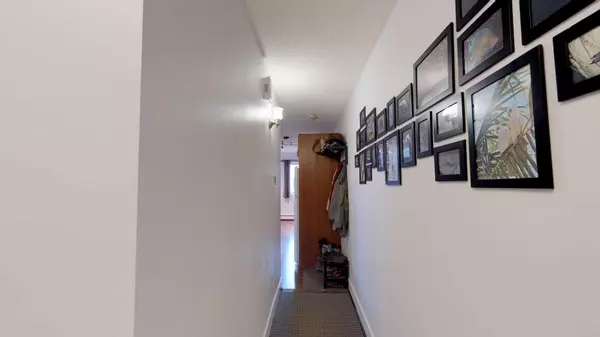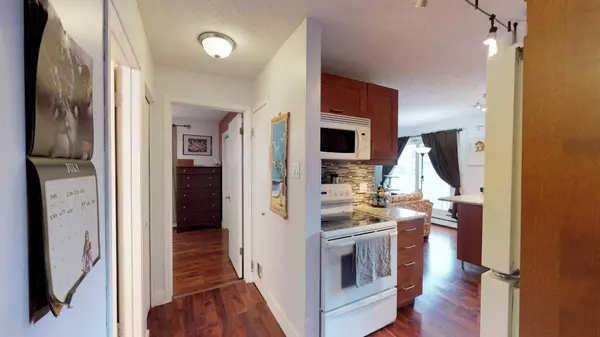For more information regarding the value of a property, please contact us for a free consultation.
645 Meredith RD NE #6 Calgary, AB T2E 5A9
Want to know what your home might be worth? Contact us for a FREE valuation!

Our team is ready to help you sell your home for the highest possible price ASAP
Key Details
Sold Price $215,000
Property Type Condo
Sub Type Apartment
Listing Status Sold
Purchase Type For Sale
Square Footage 559 sqft
Price per Sqft $384
Subdivision Bridgeland/Riverside
MLS® Listing ID A2119977
Sold Date 04/17/24
Style Low-Rise(1-4)
Bedrooms 1
Full Baths 1
Condo Fees $458/mo
Originating Board Calgary
Year Built 1977
Annual Tax Amount $1,117
Tax Year 2023
Property Description
**MAKE YOUR FIRST VISIT THROUGH THE 3D TOUR**Inner city living at an affordable price with low condo fees that include gas and water! Close to all the action in this upgraded unit at a great price on a nostalgic tree lined street in the perfect location! This Bridgeland condo is an easy walk across the river to downtown, or stick on the Bridgeland side and enjoy all the shopping and eating this amazing community has to offer! Recently renovated with newer hardwood floors, ceramic tile floors, newer paint, floorplan was opened up to make for a great usable spacious unit! Miles of granite countertop in the kitchen, newer cabinets & appliances, stunning new vanity in the bathroom...the list goes on! In suite laundry, good sized bedroom, and a lovely south facing balcony to enjoy the downtown skyline and sunshine at the end of the work day. Low condo fee of $458.24/mo includes water & gas!
Location
Province AB
County Calgary
Area Cal Zone Cc
Zoning M-C2
Direction N
Rooms
Basement None
Interior
Interior Features No Smoking Home
Heating Baseboard, Natural Gas
Cooling None
Flooring Ceramic Tile, Hardwood
Appliance Dishwasher, Electric Stove, Microwave Hood Fan, Refrigerator, Washer/Dryer Stacked
Laundry In Unit
Exterior
Parking Features Assigned, Stall
Garage Description Assigned, Stall
Community Features None
Amenities Available Storage
Roof Type Tar/Gravel
Porch Balcony(s)
Exposure N
Total Parking Spaces 1
Building
Story 3
Foundation Poured Concrete
Architectural Style Low-Rise(1-4)
Level or Stories Single Level Unit
Structure Type Brick,Metal Siding ,Wood Frame
Others
HOA Fee Include Heat,Insurance,Parking,Reserve Fund Contributions,Sewer,Snow Removal,Trash,Water
Restrictions None Known
Ownership Private
Pets Allowed Yes
Read Less



