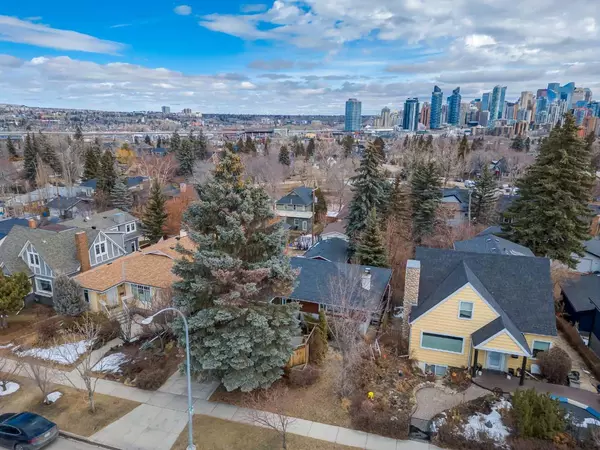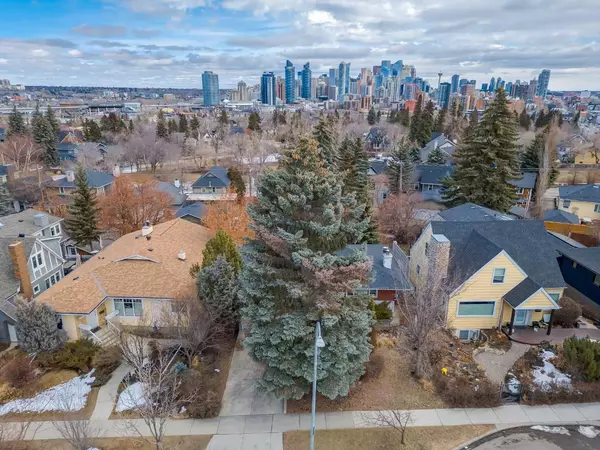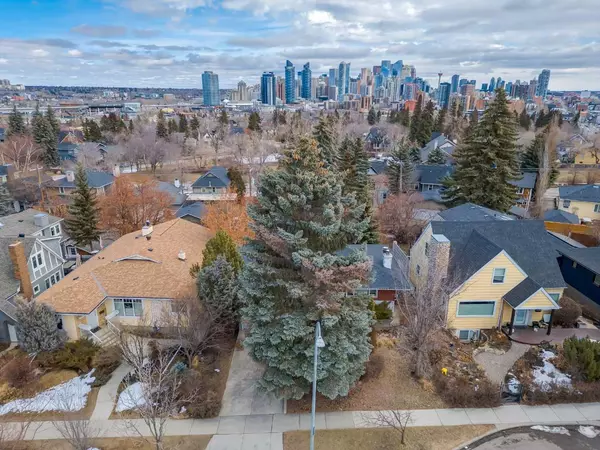For more information regarding the value of a property, please contact us for a free consultation.
1616 Scotland ST SW Calgary, AB T3C 2L5
Want to know what your home might be worth? Contact us for a FREE valuation!

Our team is ready to help you sell your home for the highest possible price ASAP
Key Details
Sold Price $850,000
Property Type Single Family Home
Sub Type Detached
Listing Status Sold
Purchase Type For Sale
Square Footage 720 sqft
Price per Sqft $1,180
Subdivision Scarboro
MLS® Listing ID A2120118
Sold Date 04/17/24
Style Bungalow
Bedrooms 3
Full Baths 1
Half Baths 1
Originating Board Calgary
Year Built 1949
Annual Tax Amount $5,480
Tax Year 2023
Lot Size 6,415 Sqft
Acres 0.15
Property Description
Welcome to the prestigious community of Scarboro! Positioned on the ridge, this character home has an unparalleled connection with nature. Through an array of windows at the back of the home, the outdoor landscape seamlessly transitions indoors, creating a harmonious fusion of interior and exterior spaces. Enhanced by two decks and a patio, this home offers outdoor living, as well as 2200 square feet of living space. For the discerning homeowner unwilling to compromise on outdoor space, this home presents a rare gem within inner city; a true backyard oasis brimming with lush gardens, mature shrubs and trees. The abundant greenery not only serves as a picturesque backdrop but also attracts a diverse array of birds and wildlife, transforming your backyard into a dynamic ecosystem. This home is unique and has distinctive character that sets it apart from others. From slate floors to glass block walls which provide natural lighting in all interior rooms, curved wall details and corniced ceilings; each feature adds a touch of individuality and charm. The dining and living space feature a wood fireplace with gorgeous views. The walkout level showcases three bedrooms, full bathroom, laundry room with additional shower, an abundance of storage, wet bar area and a door that leads out to the back yard with an oversized double detached garage. The sub basement has two other rooms, a spacious recreational room, workshop and an extensive crawl/storage space. The location of this property offers an exceptional lifestyle experience. Situated within close proximity to playgrounds, the scenic Bow River, the Calgary Tennis Club, and schools; residents enjoy a wealth of recreational and educational opportunities. For those with furry companions, the convenience of off-leash dog parks within walking distance adds to the appeal. Additionally, residents benefit from the convenience of nearby local restaurants, multiple grocery stores, the extensive bike lane network and easy access to where ever you may want to go. This home should TRULY be experienced from within!
Location
Province AB
County Calgary
Area Cal Zone Cc
Zoning R-C1
Direction W
Rooms
Basement Finished, Full, Walk-Out To Grade
Interior
Interior Features No Smoking Home, Pantry, Primary Downstairs, Separate Entrance, Storage, Walk-In Closet(s)
Heating Forced Air
Cooling None
Flooring Carpet, Linoleum, Slate
Fireplaces Number 1
Fireplaces Type Living Room, Wood Burning
Appliance Dishwasher, Dryer, Garage Control(s), Microwave, Refrigerator, Stove(s), Washer, Window Coverings
Laundry Lower Level
Exterior
Parking Features Alley Access, Double Garage Detached, Driveway, Garage Door Opener, Garage Faces Front, Garage Faces Rear, Oversized, Single Garage Attached
Garage Spaces 3.0
Garage Description Alley Access, Double Garage Detached, Driveway, Garage Door Opener, Garage Faces Front, Garage Faces Rear, Oversized, Single Garage Attached
Fence Fenced
Community Features Playground, Schools Nearby, Shopping Nearby, Sidewalks, Street Lights
Roof Type Asphalt Shingle
Porch Balcony(s), Deck
Lot Frontage 50.0
Total Parking Spaces 4
Building
Lot Description Back Lane, Back Yard, Front Yard, Garden, Landscaped, Many Trees, Rectangular Lot, Sloped Down, Views
Foundation Poured Concrete
Architectural Style Bungalow
Level or Stories One
Structure Type Vinyl Siding,Wood Frame
Others
Restrictions Restrictive Covenant
Tax ID 83103208
Ownership Private
Read Less



