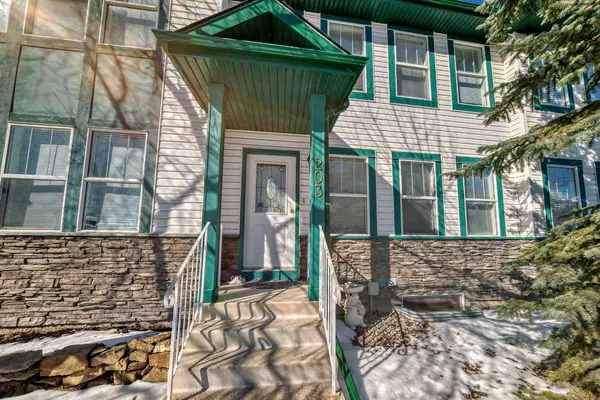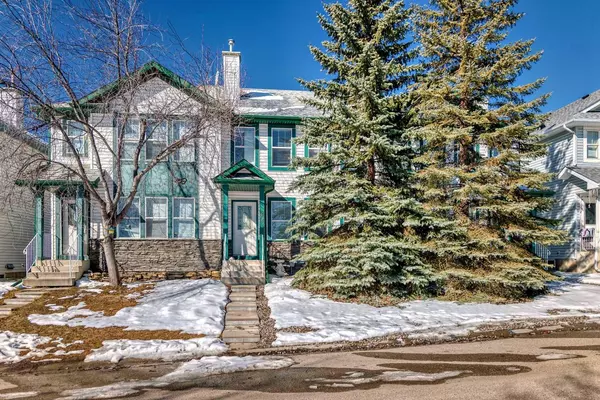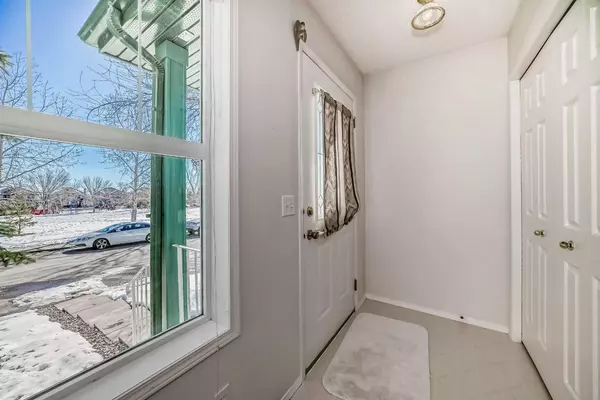For more information regarding the value of a property, please contact us for a free consultation.
203 Bridlewood WAY SW Calgary, AB T2Y 3S9
Want to know what your home might be worth? Contact us for a FREE valuation!

Our team is ready to help you sell your home for the highest possible price ASAP
Key Details
Sold Price $485,000
Property Type Single Family Home
Sub Type Semi Detached (Half Duplex)
Listing Status Sold
Purchase Type For Sale
Square Footage 1,244 sqft
Price per Sqft $389
Subdivision Bridlewood
MLS® Listing ID A2119625
Sold Date 04/17/24
Style 2 Storey,Side by Side
Bedrooms 3
Full Baths 1
Half Baths 1
Originating Board Calgary
Year Built 1998
Annual Tax Amount $2,165
Tax Year 2023
Lot Size 206 Sqft
Property Description
Awesome BRIDLEWOOD attached home (TriPlex) now available. HURRY, DON'T MISS THIS….
Looking for a GREAT opportunity? Looking incredible investment? Then look no further than this gem in the heart of Bridlewood. This home is gorgeous and very manageable. Its an attached home with NO CONDO FEES. Almost 1300 sq ft, 3 bedrooms, 2 bathrooms, unspoiled basement, fenced back yard, off street parking, west facing deck, stainless appliances, clean as a whistle and available today. Shingles replaced, across from a park, just around the corner from the school, and close to all the South Calgary lifestyle amenities like parks, paths, recreation, shopping and Spruce Meadows. Close to both Stoney Tr and James McKevitt Drive. A great lifestyle choice here, quick closing available.
Location
Province AB
County Calgary
Area Cal Zone S
Zoning R-2M
Direction E
Rooms
Basement Full, Unfinished
Interior
Interior Features Ceiling Fan(s), Chandelier
Heating Forced Air, Natural Gas, None, Oil
Cooling None
Flooring Carpet, Linoleum
Appliance Dishwasher, Electric Stove, Freezer, Refrigerator, Washer/Dryer, Window Coverings
Laundry Main Level
Exterior
Parking Features Alley Access, Off Street, Unpaved
Garage Description Alley Access, Off Street, Unpaved
Fence Cross Fenced, Fenced
Community Features Park, Playground, Schools Nearby, Shopping Nearby, Walking/Bike Paths
Roof Type Asphalt Shingle
Porch Deck
Lot Frontage 23.95
Exposure E
Total Parking Spaces 1
Building
Lot Description Back Lane, Back Yard, Landscaped
Building Description Vinyl Siding,Wood Frame, AS IS
Foundation Poured Concrete
Architectural Style 2 Storey, Side by Side
Level or Stories Two
Structure Type Vinyl Siding,Wood Frame
Others
Restrictions Easement Registered On Title
Tax ID 82970237
Ownership Private
Read Less



