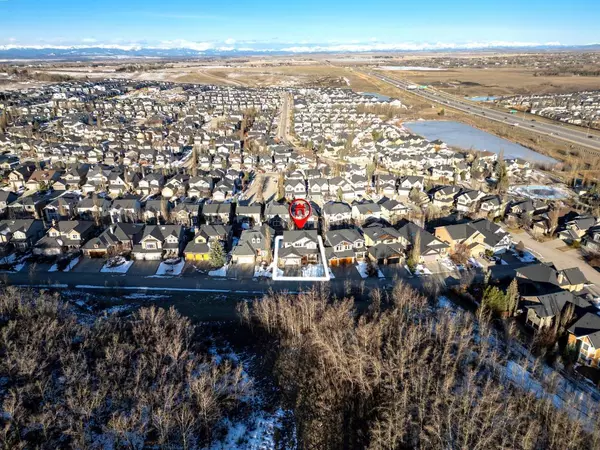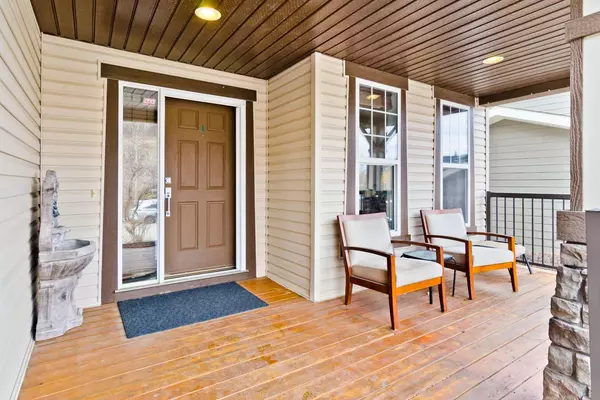For more information regarding the value of a property, please contact us for a free consultation.
80 Crestridge WAY SW Calgary, AB T3B 5Z2
Want to know what your home might be worth? Contact us for a FREE valuation!

Our team is ready to help you sell your home for the highest possible price ASAP
Key Details
Sold Price $958,000
Property Type Single Family Home
Sub Type Detached
Listing Status Sold
Purchase Type For Sale
Square Footage 2,302 sqft
Price per Sqft $416
Subdivision Crestmont
MLS® Listing ID A2121139
Sold Date 04/17/24
Style 2 Storey
Bedrooms 4
Full Baths 3
Half Baths 1
HOA Fees $27/ann
HOA Y/N 1
Originating Board Calgary
Year Built 2005
Annual Tax Amount $6,055
Tax Year 2023
Lot Size 6,856 Sqft
Acres 0.16
Property Description
Nestle high up on a ridge with MOUNTAIN VIEW & facing environmental reserve forest, this outstanding 2 storey walkout home is in the best location of the community! Greeting by a front porch with black aluminum railing, you step into a inviting main floor with brand new maple engineering floor throughout. A good sized den with sliding glass door is perfect for your home office. The rest of the great room is totally open concept and features 3 oversized west facing windows, a chef's kitchen completed with brand new stainless steel appliances, 2 granite islands which in different levels, a dining room/nook w/breathtaking views, and a patio door which you can step out and overlooking the backyard and soak in the views!! There is a walk through pantry directly access from the double car garage for you daily convenience. Along the stairs up you will find an interesting loft area, which you can use it for a computer room/hobby room/reading library room...you name it. 3 good sized bedroom, 2 full bathroom and a laundry room finishes this level. The luxury master retreat features a vaulted ceiling, newly upgraded walk in closet with new organizer, and a 5 piece ensuite with double sink, tile flooring and tiled walk-in shower! Lots of built-in cabinets in this home for your storage and decoration. On the walkout level you will find a airy open family room/rec room with a corner fireplace, room for your BIG SCREEN TV or project screen, a well designed wet bar/kitchenette area with granite overhanging counter, a 3pcs washroom and 4th bedroom. Outside features including a fenced dog run, large brick patio & wooden deck area for out door furniture and partially landscaped yard. Highlights of this home including kitchen appliances (2023), Washer & Dryer (2024), all new toilets, LED lighting, new granite seating bench at window seat, new sink in upper laundry room, new vanity in half bath and new vinyl flooring in upper bathroom & laundry room. Crestmont is a unique gem in west Calgary. The Community Hall provides day care, also playgrounds, water spray park and a skating arena for the kids. The community commercial hub has another day care, pharmacy, dental clinic, liquor, and convenience store. Close to COP, Rocky Climbing Club for sport enthusiasts. West Greenwich Farmer's Market and Trinity Hills Shopping Centre are just minutes drive for shopping. There is a direct bus to UofC, COP and Winston Churchill High school(IB Designated area). Future Calgary west Costco is only 10 minutes away. 45 minutes drive to Banff National Park. Seamless access to major highways like 16th Avenue and Stoney Trails... This is a unique house with amazing value you won't be disappointed.
Location
Province AB
County Calgary
Area Cal Zone W
Zoning DC (pre 1P2007)
Direction E
Rooms
Other Rooms 1
Basement Finished, Full, Walk-Out To Grade
Interior
Interior Features Breakfast Bar, Built-in Features, Granite Counters, Kitchen Island, No Animal Home, No Smoking Home, Open Floorplan, Separate Entrance, Vaulted Ceiling(s), Vinyl Windows, Walk-In Closet(s), Wet Bar
Heating Forced Air, Natural Gas
Cooling None
Flooring Carpet, Ceramic Tile, Hardwood
Fireplaces Number 2
Fireplaces Type Gas
Appliance Central Air Conditioner, Dishwasher, Dryer, Electric Stove, Garage Control(s), Microwave, Range Hood, Refrigerator, Washer, Window Coverings
Laundry Laundry Room, Upper Level
Exterior
Parking Features Double Garage Attached
Garage Spaces 511.0
Garage Description Double Garage Attached
Fence Fenced
Community Features Park, Playground, Shopping Nearby, Walking/Bike Paths
Amenities Available Clubhouse, Community Gardens, Park, Playground, Recreation Facilities
Roof Type Asphalt Shingle
Porch Deck, Front Porch, Patio
Lot Frontage 56.04
Total Parking Spaces 4
Building
Lot Description Environmental Reserve, Few Trees, Front Yard, Lawn, Underground Sprinklers, Rectangular Lot, Steep Slope, Views
Foundation Poured Concrete
Architectural Style 2 Storey
Level or Stories Two
Structure Type Wood Frame
Others
Restrictions None Known
Tax ID 83208885
Ownership Private
Read Less



