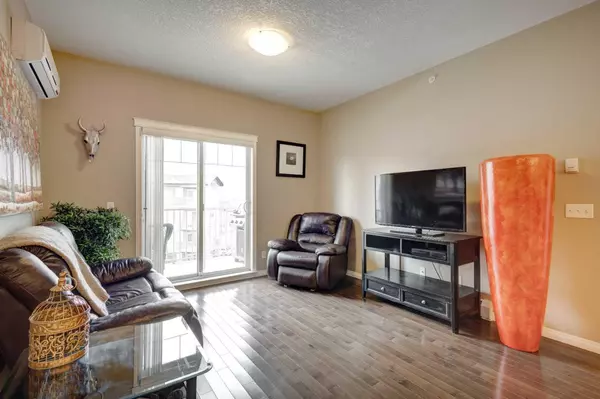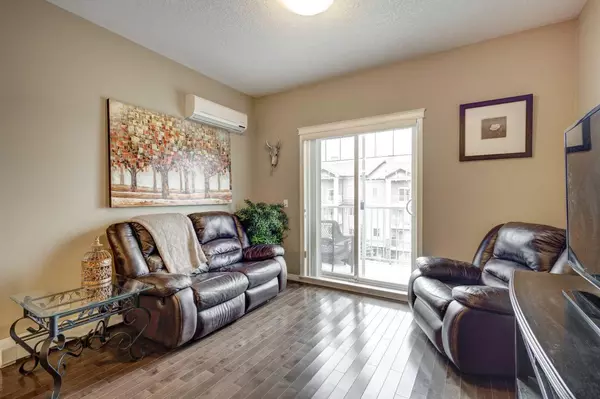For more information regarding the value of a property, please contact us for a free consultation.
115 Prestwick Villas SE #2415 Calgary, AB T2Z0M9
Want to know what your home might be worth? Contact us for a FREE valuation!

Our team is ready to help you sell your home for the highest possible price ASAP
Key Details
Sold Price $351,000
Property Type Condo
Sub Type Apartment
Listing Status Sold
Purchase Type For Sale
Square Footage 838 sqft
Price per Sqft $418
Subdivision Mckenzie Towne
MLS® Listing ID A2106562
Sold Date 04/17/24
Style Low-Rise(1-4)
Bedrooms 2
Full Baths 2
Condo Fees $447/mo
HOA Fees $18/ann
HOA Y/N 1
Originating Board Calgary
Year Built 2010
Annual Tax Amount $1,281
Tax Year 2023
Property Description
Discover urban living at its finest in this bright and airy 2-bedroom, 2-bathroom top-floor condo located in the desirable community of Mackenzie Town. Equipped with air conditioning for year-round comfort, a luxurious master suite, and in-suite laundry for added convenience, this residence offers both style and practicality. Enjoy being close to a variety of amenities, including shopping, dining, parks, and public transportation. Additionally, the condo is conveniently situated near schools and the South Health Campus Hospital. The building features two elevators for added convenience and comes with one titled parking space, and a storage locker for exclusive use. Ready to move in and willing to sell furnished—see private remarks. Bring your favorite realtor to schedule a viewing today!
Location
Province AB
County Calgary
Area Cal Zone Se
Zoning M-2
Direction S
Rooms
Other Rooms 1
Basement None
Interior
Interior Features Breakfast Bar, Laminate Counters, No Animal Home, No Smoking Home, Open Floorplan, Walk-In Closet(s)
Heating Baseboard, Boiler, Natural Gas
Cooling Central Air
Flooring Carpet, Ceramic Tile, Hardwood
Fireplaces Type None
Appliance Central Air Conditioner, Dishwasher, Electric Oven, Electric Stove, Freezer, Range Hood, Refrigerator, Washer/Dryer Stacked, Window Coverings
Laundry In Unit
Exterior
Parking Features Heated Garage, Owned, Parkade, Paved, Secured, Stall, Titled, Underground
Garage Description Heated Garage, Owned, Parkade, Paved, Secured, Stall, Titled, Underground
Community Features Park, Playground, Pool, Schools Nearby, Shopping Nearby, Sidewalks, Street Lights, Walking/Bike Paths
Amenities Available Elevator(s), Visitor Parking
Roof Type Asphalt
Porch Balcony(s)
Exposure S
Total Parking Spaces 1
Building
Story 4
Foundation Poured Concrete
Architectural Style Low-Rise(1-4)
Level or Stories Single Level Unit
Structure Type Stone,Vinyl Siding,Wood Frame
Others
HOA Fee Include Common Area Maintenance,Gas,Insurance,Maintenance Grounds,Professional Management,Sewer,Snow Removal,Trash,Water
Restrictions Pet Restrictions or Board approval Required,Restrictive Covenant,Utility Right Of Way
Ownership Private
Pets Allowed Restrictions
Read Less



