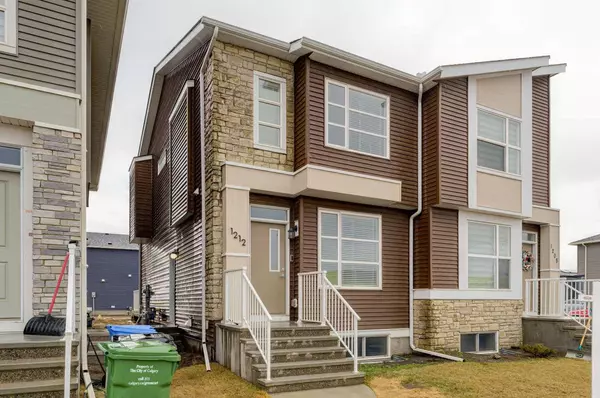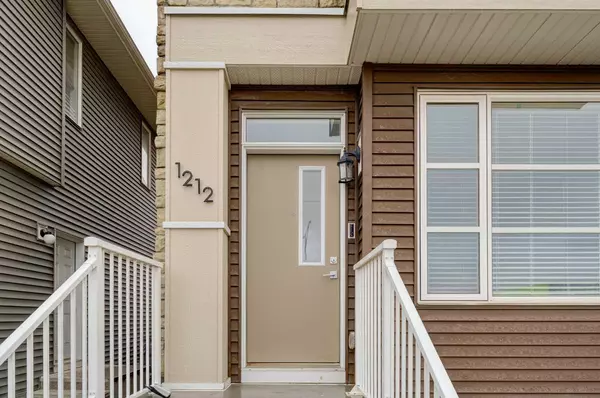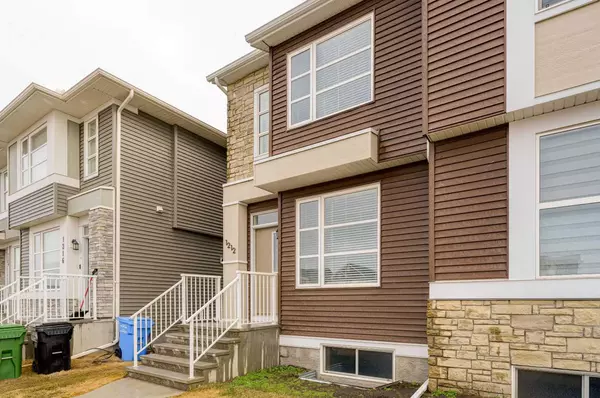For more information regarding the value of a property, please contact us for a free consultation.
1212 Cornerstone BLVD NE Calgary, AB T3N1A9
Want to know what your home might be worth? Contact us for a FREE valuation!

Our team is ready to help you sell your home for the highest possible price ASAP
Key Details
Sold Price $570,000
Property Type Single Family Home
Sub Type Semi Detached (Half Duplex)
Listing Status Sold
Purchase Type For Sale
Square Footage 1,396 sqft
Price per Sqft $408
Subdivision Cornerstone
MLS® Listing ID A2119562
Sold Date 04/17/24
Style 2 Storey,Side by Side
Bedrooms 3
Full Baths 2
Half Baths 1
HOA Fees $4/ann
HOA Y/N 1
Originating Board Calgary
Year Built 2021
Annual Tax Amount $2,832
Tax Year 2023
Lot Size 2,346 Sqft
Acres 0.05
Property Description
Welcome to 1212 Cornerstone Boulevard NE, where elegance meets comfort in this stunning residence nestled in a prime location. Boasting a contemporary design with exquisite craftsmanship, this home offers an unparalleled living experience. Step inside to discover an inviting foyer that leads to an expansive living area bathed in natural light, perfect for entertaining guests or enjoying quiet evenings with loved ones. The gourmet kitchen is a chef's delight, featuring top-of-the-line appliances, sleek countertops, and ample storage space. Escape to the luxurious primary suite, complete with a four piece ensuite bathroom and a spacious walk-in closet. Additional bedrooms provide plenty of space for family and guests. The property comes with an unfinished basement, side entrance access for potential future basement suite. With convenient access to nearby amenities, parks, and schools, this home offers the perfect blend of convenience and tranquility. Don't miss your chance to own this exceptional property. Schedule your showing today and experience the epitome of modern living at 1212 Cornerstone Boulevard NE
Location
Province AB
County Calgary
Area Cal Zone Ne
Zoning R-Gm
Direction W
Rooms
Other Rooms 1
Basement Separate/Exterior Entry, Full, Unfinished
Interior
Interior Features Granite Counters, Kitchen Island, No Animal Home, No Smoking Home, Open Floorplan
Heating Forced Air
Cooling None
Flooring Carpet, Laminate
Appliance Dishwasher, Microwave Hood Fan, Refrigerator, Stove(s), Washer/Dryer, Window Coverings
Laundry In Unit, Upper Level
Exterior
Parking Features Off Street, Parking Pad
Garage Description Off Street, Parking Pad
Fence None
Community Features Airport/Runway, Park, Playground, Schools Nearby, Shopping Nearby, Sidewalks, Street Lights
Amenities Available Recreation Facilities
Roof Type Asphalt Shingle
Porch Patio
Lot Frontage 20.77
Exposure W
Total Parking Spaces 2
Building
Lot Description Back Lane, Rectangular Lot
Foundation Poured Concrete
Architectural Style 2 Storey, Side by Side
Level or Stories Two
Structure Type Stone,Vinyl Siding
Others
Restrictions None Known
Tax ID 83240592
Ownership Private
Read Less



