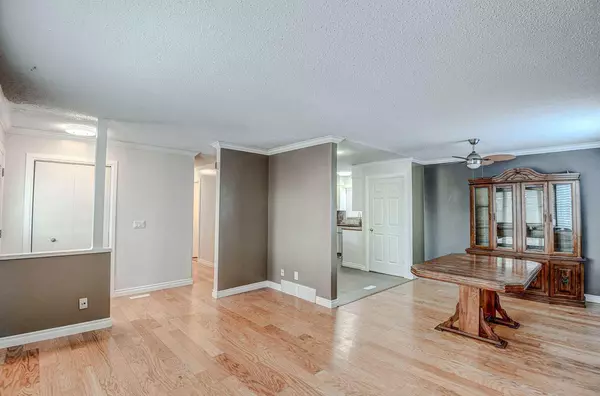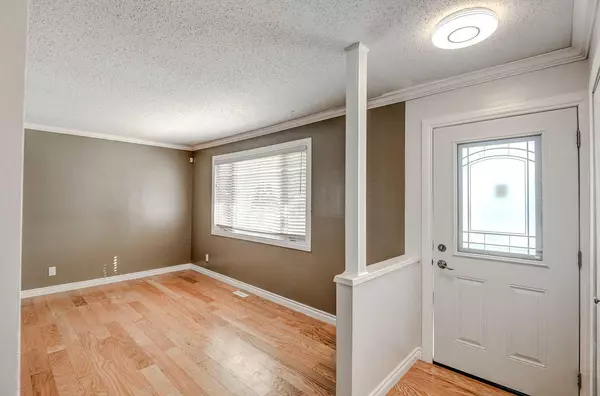For more information regarding the value of a property, please contact us for a free consultation.
5656 Madigan DR NE Calgary, AB T2A 4P3
Want to know what your home might be worth? Contact us for a FREE valuation!

Our team is ready to help you sell your home for the highest possible price ASAP
Key Details
Sold Price $595,000
Property Type Single Family Home
Sub Type Detached
Listing Status Sold
Purchase Type For Sale
Square Footage 1,083 sqft
Price per Sqft $549
Subdivision Marlborough Park
MLS® Listing ID A2110700
Sold Date 04/17/24
Style Bungalow
Bedrooms 5
Full Baths 2
Half Baths 1
Originating Board Calgary
Year Built 1975
Annual Tax Amount $2,651
Tax Year 2023
Lot Size 5,005 Sqft
Acres 0.11
Property Description
** Stunning Renovations on this home with total of 5 bedrooms , 2.5 baths and fully finished basement. Amazing curb appeal with professionally landscaped front yard with mature trees, shrubs and stone work, create a welcoming first impression. Some of the recent renovations includes brand new security windows and Egress windows for two bedrooms in the basement, Brand New door, freshly painted up stairs and down stairs, some new floorings, Hepa air filtration system to name a few. Brand New never used appliances include stainless still fridge, stove ,hood fan, washer and dryer. Also to mention some previous renovations such as granite counter tops and back splash in the kitchen, quality flooring, Roof and furnace was changed few years ago, hot water tank changed 2 years ago. open living room and dinning room very bright with new large windows, kitchen with lots of cupboards, granite counter tops, back splash, brand New stainless steel appliances. Master bedroom with EnSite. Two other good size bedrooms and a full bath on main level. FULLY FINISHED BASEMENT features an ILLEGAL SUITE that consists of a large family room, 2 bedrooms ,a full bathroom with shower , sink and cupboards.. Enjoy summer BBQs in a large private backyard. DOUBLE DETACHED GARAGE, PARKING IN THE BACKYARD, RV,TRAILER etc. This extraordinary home is within walking distance to schools, bus stop, several parks, minutes from Marlboro Mall and Sunridge mall, C-Train station, and Stony Trail.
Location
Province AB
County Calgary
Area Cal Zone Ne
Zoning R-C1
Direction S
Rooms
Other Rooms 1
Basement Finished, Full
Interior
Interior Features Ceiling Fan(s), Granite Counters, See Remarks, Separate Entrance
Heating Forced Air, Natural Gas
Cooling None
Flooring Ceramic Tile, Hardwood, Laminate
Appliance Dishwasher, Dryer, Electric Stove, Refrigerator, Washer
Laundry In Basement
Exterior
Parking Features Double Garage Detached, RV Gated
Garage Spaces 2.0
Carport Spaces 1
Garage Description Double Garage Detached, RV Gated
Fence Fenced
Community Features Schools Nearby, Shopping Nearby
Roof Type Asphalt Shingle
Porch Other
Lot Frontage 49.7
Total Parking Spaces 2
Building
Lot Description Back Lane, Back Yard, Fruit Trees/Shrub(s), Landscaped, Treed
Foundation Poured Concrete
Architectural Style Bungalow
Level or Stories One
Structure Type Concrete,Vinyl Siding,Wood Frame
Others
Restrictions None Known
Tax ID 82921348
Ownership Private
Read Less
GET MORE INFORMATION




