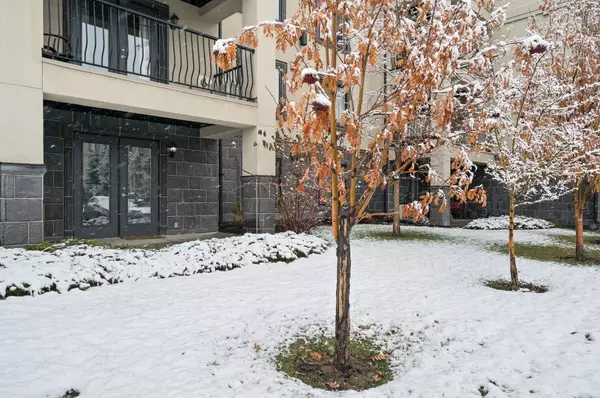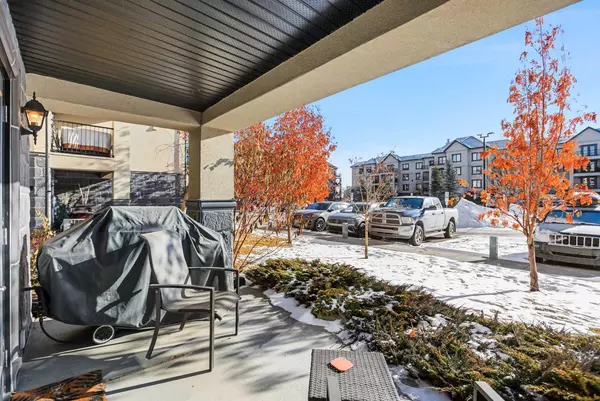For more information regarding the value of a property, please contact us for a free consultation.
310 Mckenzie Towne Gate SE #1102 Calgary, AB T2Z 1A6
Want to know what your home might be worth? Contact us for a FREE valuation!

Our team is ready to help you sell your home for the highest possible price ASAP
Key Details
Sold Price $309,900
Property Type Condo
Sub Type Apartment
Listing Status Sold
Purchase Type For Sale
Square Footage 789 sqft
Price per Sqft $392
Subdivision Mckenzie Towne
MLS® Listing ID A2123747
Sold Date 04/18/24
Style Apartment
Bedrooms 1
Full Baths 1
Condo Fees $427/mo
HOA Fees $18/ann
HOA Y/N 1
Originating Board Calgary
Year Built 2011
Annual Tax Amount $1,255
Tax Year 2023
Property Description
Living is easy at The Monarch, a well managed 18+ complex adjacent to McKenzie Towne's vibrant High Street with all of the amenities and conveniences including fitness, restaurants, coffee shops, groceries and the list goes on - all within minutes walking distance. Equally walkable to McKenzie Towne pond and pathway systems. This main floor 1 bedroom + den condo features an open floor plan with a king sized primary bedroom which opens to the den/flex room, a great sized kitchen with lots of cabinetry and counter space open to the eating area and living room with patio doors to the patio. In suite laundry. There is a conveniently located titled underground parking stall (#18) with a storage locker (#18). This is a walkable lifestyle condo in a fantastic building. Property is clean, vacant, easy to show and available for quick possession. Some photos provided by the seller offer a representation of the apartment with furniture.
Location
Province AB
County Calgary
Area Cal Zone Se
Zoning M-2
Direction E
Rooms
Basement None
Interior
Interior Features Breakfast Bar, Elevator, Laminate Counters, No Animal Home, No Smoking Home
Heating In Floor
Cooling None
Flooring Carpet, Tile
Appliance Dishwasher, Electric Range, Microwave Hood Fan, Refrigerator, Washer/Dryer Stacked, Window Coverings
Laundry In Unit
Exterior
Parking Features Heated Garage, Parkade, Underground
Garage Description Heated Garage, Parkade, Underground
Community Features Park, Schools Nearby, Shopping Nearby, Walking/Bike Paths
Amenities Available Bicycle Storage, Elevator(s), Parking, Secured Parking, Trash, Visitor Parking
Roof Type Asphalt Shingle
Porch Patio
Exposure E
Total Parking Spaces 1
Building
Story 4
Architectural Style Apartment
Level or Stories Single Level Unit
Structure Type Stucco,Wood Frame
Others
HOA Fee Include Amenities of HOA/Condo,Common Area Maintenance,Heat,Insurance,Professional Management,Reserve Fund Contributions,Sewer,Snow Removal,Trash,Water
Restrictions Adult Living,Pet Restrictions or Board approval Required
Ownership Private
Pets Allowed Restrictions, Yes
Read Less



