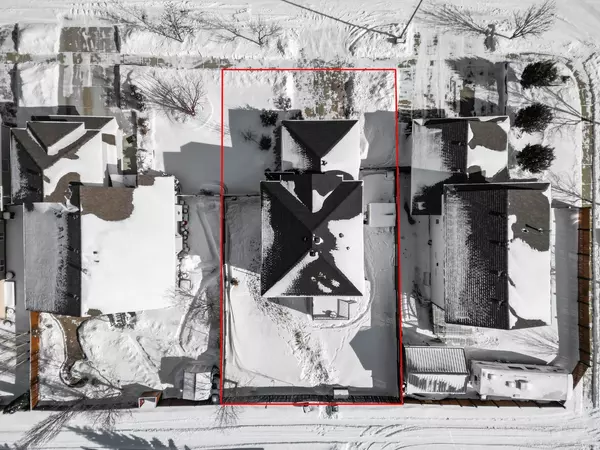For more information regarding the value of a property, please contact us for a free consultation.
52 Elliott Drive Camrose, AB T4V 3X7
Want to know what your home might be worth? Contact us for a FREE valuation!

Our team is ready to help you sell your home for the highest possible price ASAP
Key Details
Sold Price $377,000
Property Type Single Family Home
Sub Type Detached
Listing Status Sold
Purchase Type For Sale
Square Footage 1,519 sqft
Price per Sqft $248
Subdivision Century Meadows
MLS® Listing ID A2107331
Sold Date 04/18/24
Style 2 Storey
Bedrooms 3
Full Baths 3
Half Baths 1
Originating Board Central Alberta
Year Built 2003
Annual Tax Amount $4,020
Tax Year 2023
Lot Size 6,490 Sqft
Acres 0.15
Property Description
This charming 2-storey 1519 sq ft home in the coveted Century Meadows Subdivision is a true gem. Boasting ample natural light, the home features a walk-in pantry, a spacious island with a breakfast bar, and a delightful dining area. The garden doors provide seamless access to the deck, allowing for a perfect indoor-outdoor flow.
The main floor offers convenience with a pretty 2-piece powder room and main floor laundry. On the second level, the primary bedroom with its own 4-piece ensuite is a tranquil retreat. Two additional generously sized bedrooms and another 4-piece bath complete this level.
The fully finished basement is ideal for relaxation, featuring a sizable family room with a cozy gas fireplace and an additional 3-piece bathroom. The fully landscaped backyard, with back alley access, offers an outdoor oasis.
Noteworthy updates include new shingles in 2021, a main floor washroom renovation in 2018, a renovated primary ensuite shower, an interior repaint in 2018, and new kitchen lighting and backsplash in 2020. This home presents an opportunity for a turnkey family living experience, surrounded by wonderful amenities and in close proximity to Jack Stuart School.
Location
Province AB
County Camrose
Zoning R1
Direction E
Rooms
Other Rooms 1
Basement Finished, Full
Interior
Interior Features Jetted Tub, Kitchen Island, Pantry, Sump Pump(s), Walk-In Closet(s)
Heating Central
Cooling None
Flooring Carpet, Laminate, Linoleum
Fireplaces Number 1
Fireplaces Type Basement, Gas
Appliance Dishwasher, Electric Stove, Refrigerator, Washer/Dryer
Laundry Main Level
Exterior
Parking Features Alley Access, Concrete Driveway, Double Garage Attached
Garage Spaces 2.0
Garage Description Alley Access, Concrete Driveway, Double Garage Attached
Fence Fenced
Community Features None
Roof Type Asphalt Shingle
Porch Deck
Lot Frontage 59.0
Exposure E
Total Parking Spaces 2
Building
Lot Description Back Lane, Back Yard, Front Yard, Landscaped, Rectangular Lot
Foundation Poured Concrete
Architectural Style 2 Storey
Level or Stories Two
Structure Type Vinyl Siding,Wood Frame
Others
Restrictions None Known
Tax ID 83621894
Ownership Private
Read Less



