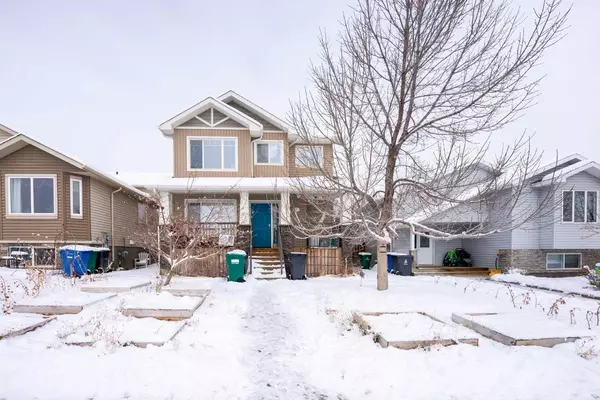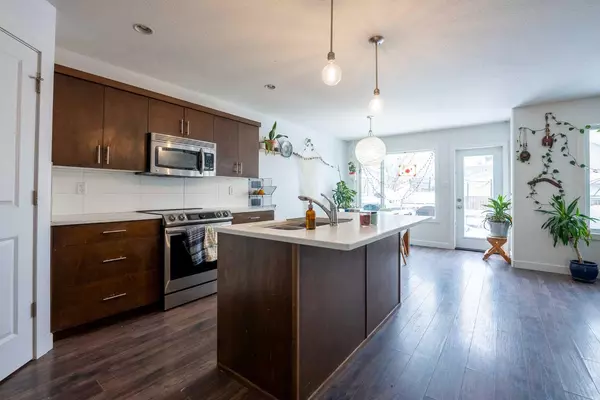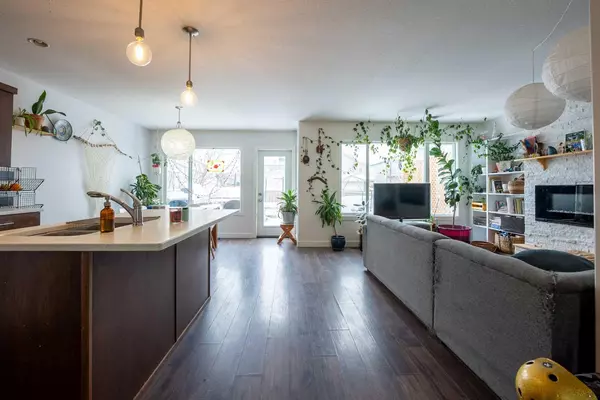For more information regarding the value of a property, please contact us for a free consultation.
69 Mt. Sundance RD W Lethbridge, AB T1J 0B6
Want to know what your home might be worth? Contact us for a FREE valuation!

Our team is ready to help you sell your home for the highest possible price ASAP
Key Details
Sold Price $370,000
Property Type Single Family Home
Sub Type Detached
Listing Status Sold
Purchase Type For Sale
Square Footage 1,379 sqft
Price per Sqft $268
Subdivision Sunridge
MLS® Listing ID A2117150
Sold Date 04/18/24
Style 2 Storey
Bedrooms 6
Full Baths 3
Half Baths 1
Originating Board Lethbridge and District
Year Built 2008
Annual Tax Amount $3,661
Tax Year 2023
Lot Size 4,057 Sqft
Acres 0.09
Property Description
Space for the whole family! Check out this 6 bed 4 bath fully finished two-storey. This property is located in a quiet neighborhood just steps from the park, pond and walking paths. As you enter, you immediately notice the entire floor is flooded with natural light. A large kitchen with quartz countertops overlooks your spacious living and dining area as well as your fully fenced and landscaped yard. One bedroom and a half bath can also be found on the main level. Upstairs, two large secondary bedrooms, a conveniently located laundry room, full bath and master suite will be sure to impress. The bright and spacious primary bedroom offers a massive walk in closet as well as a full 4-piece ensuite. Down in the basement, another huge living space, two additional bedrooms, a full bath and loads of storage. This home has it all! Rear parking pad for an RV, off street parking or future garage. So much value here for under $400,000! Call your favorite REALTOR® to book your private showing today!
Location
Province AB
County Lethbridge
Zoning R-L
Direction S
Rooms
Other Rooms 1
Basement Finished, Full
Interior
Interior Features Pantry, Quartz Counters
Heating Forced Air
Cooling Central Air
Flooring Carpet, Ceramic Tile, Laminate
Fireplaces Number 1
Fireplaces Type Gas
Appliance Dishwasher, Electric Stove, Microwave, Refrigerator, Washer/Dryer
Laundry Upper Level
Exterior
Parking Features None
Garage Description None
Fence Fenced
Community Features Park, Playground, Shopping Nearby, Walking/Bike Paths
Roof Type Asphalt Shingle
Porch Deck, Front Porch
Lot Frontage 38.0
Building
Lot Description Back Lane, Back Yard
Foundation Poured Concrete
Architectural Style 2 Storey
Level or Stories Two
Structure Type Mixed
Others
Restrictions None Known
Tax ID 83390674
Ownership Private
Read Less



