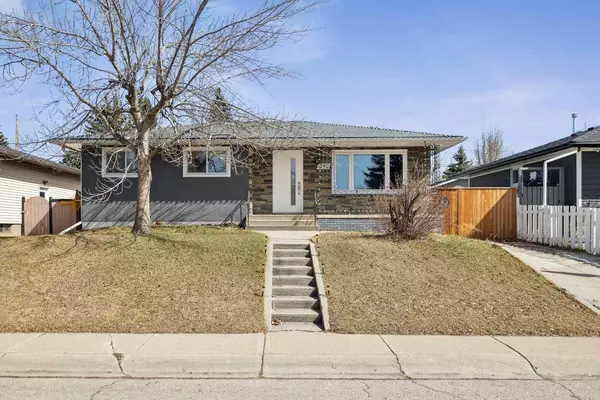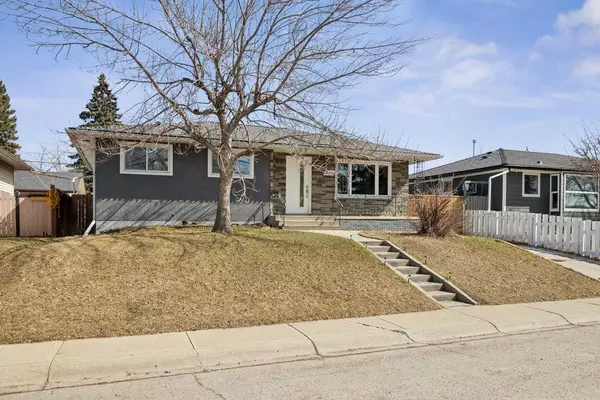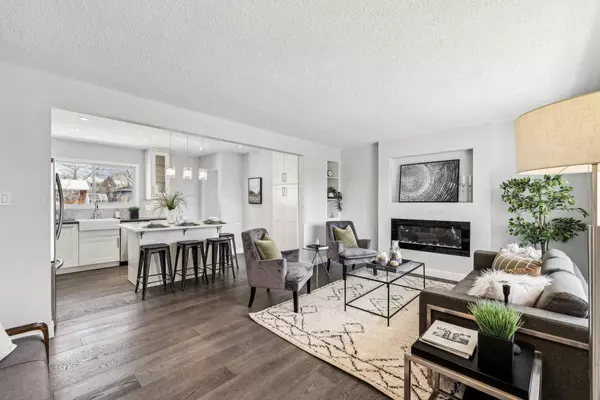For more information regarding the value of a property, please contact us for a free consultation.
1040 Mackid RD NE Calgary, AB T2E 6B1
Want to know what your home might be worth? Contact us for a FREE valuation!

Our team is ready to help you sell your home for the highest possible price ASAP
Key Details
Sold Price $667,000
Property Type Single Family Home
Sub Type Detached
Listing Status Sold
Purchase Type For Sale
Square Footage 966 sqft
Price per Sqft $690
Subdivision Mayland Heights
MLS® Listing ID A2121575
Sold Date 04/18/24
Style Bungalow
Bedrooms 4
Full Baths 3
Originating Board Calgary
Year Built 1963
Annual Tax Amount $3,312
Tax Year 2023
Lot Size 5,456 Sqft
Acres 0.13
Property Description
Welcome to your dream home in the sought-after neighborhood of Mayland Heights! This beautifully renovated, nearly 1850sq.ft total living space, 4-bedroom, 3-bathroom house is situated on a quiet street yet close to 16th Avenue, Deerfoot Trail and Memorial Drive!
As you step inside, you'll be greeted by the spacious open-concept living room and kitchen, seamlessly divided by a large kitchen island. The kitchen is a chef's dream, featuring stunning quartz countertops, a charming farmhouse sink, a gas stove and convenient under-cabinet lighting. The living area boasts beautiful hardwood flooring, creating a warm and inviting atmosphere throughout the main floor.
On the main floor, you'll also find that both bathroom come with in-floor heating, perfect for those chilly mornings. The primary bedroom includes a walk-through closet leading to your private ensuite and provides direct access to a private deck, perfect for enjoying morning coffee or evening relaxation.
The fully finished basement adds additional living space, including two more bedrooms, a full bathroom, a large laundry room, and an entertainment area complete with a bar and wine fridge, ideal for hosting gatherings and movie nights.
Outside, the double detached garage offers ample parking and storage, while the large backyard provides plenty of space for outdoor activities and gardening.
This stunning home offers the perfect combination of style and comfort, making it an ideal place for families or anyone looking for a modern living space in a peaceful neighborhood. Don't miss the chance to make this house your new home!
Location
Province AB
County Calgary
Area Cal Zone Ne
Zoning RC-1
Direction W
Rooms
Other Rooms 1
Basement Finished, Full
Interior
Interior Features No Smoking Home, Open Floorplan, Quartz Counters
Heating Central, Natural Gas
Cooling None
Flooring Hardwood, Tile
Fireplaces Number 2
Fireplaces Type Electric
Appliance Dishwasher, Gas Range, Refrigerator, Washer/Dryer, Wine Refrigerator
Laundry In Basement
Exterior
Parking Features Alley Access, Double Garage Detached
Garage Spaces 2.0
Garage Description Alley Access, Double Garage Detached
Fence Fenced
Community Features Park, Playground, Schools Nearby
Roof Type Asphalt Shingle
Porch Deck, Front Porch
Lot Frontage 52.99
Total Parking Spaces 2
Building
Lot Description Back Lane, Back Yard, Front Yard, Rectangular Lot
Foundation Poured Concrete
Architectural Style Bungalow
Level or Stories One
Structure Type Brick,Stucco
Others
Restrictions Airspace Restriction
Tax ID 82685300
Ownership Private
Read Less



