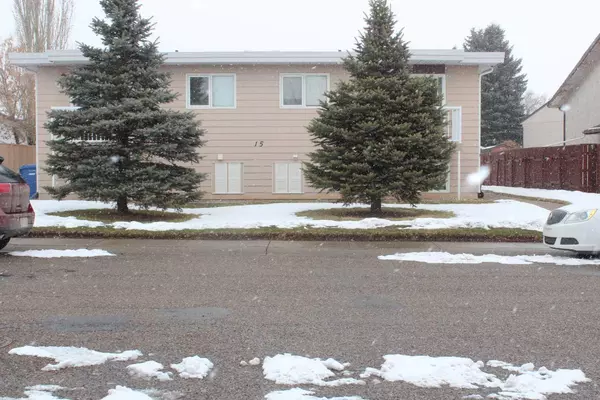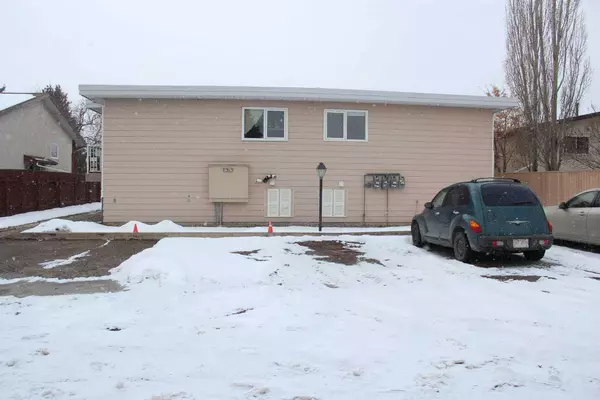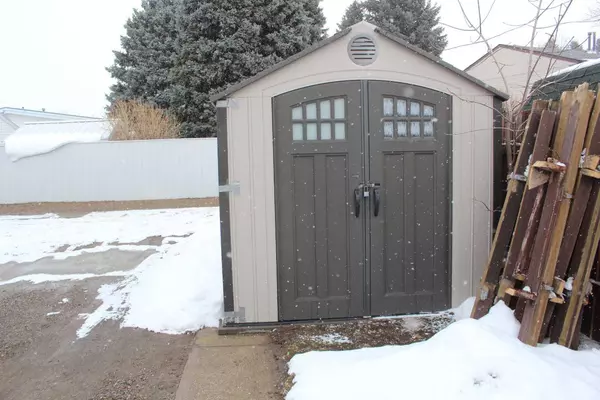For more information regarding the value of a property, please contact us for a free consultation.
15 DALHOUSIE CT W #1-4 Lethbridge, AB T1K 4C9
Want to know what your home might be worth? Contact us for a FREE valuation!

Our team is ready to help you sell your home for the highest possible price ASAP
Key Details
Sold Price $726,000
Property Type Condo
Sub Type Apartment
Listing Status Sold
Purchase Type For Sale
Square Footage 2,299 sqft
Price per Sqft $315
Subdivision Varsity Village
MLS® Listing ID A2118704
Sold Date 04/19/24
Style Low-Rise(1-4)
Bedrooms 2
Full Baths 1
Half Baths 1
Originating Board Lethbridge and District
Year Built 1977
Annual Tax Amount $7,280
Tax Year 2023
Lot Size 8,048 Sqft
Acres 0.18
Property Description
HERE IS A WELL MAINTAINED 4 PLEX IN THE HEART OF WEST LETHBRIDGE AND WALKING DISTANCE TO THE UNIVERSITY OF LETHBRIDGE AND ALL AMMENITIES. THESE UNITS CAN BE EASELY CONDOMINIUMIZED AS THE UTILITIES ARE ALL SEPERATED TO EACH UNIT AND TENENTS PAY THEIR OWN. THIS IS A WONDDERFUL OPPORTUNITY FOR A TURN KEY OPERATION TO START YOUR OWN REVENUE PORTFOLIO!
Location
Province AB
County Lethbridge
Zoning R75
Direction W
Rooms
Basement Finished, Full
Interior
Interior Features Laminate Counters, Natural Woodwork, No Smoking Home, Open Floorplan, Pantry, Separate Entrance, Soaking Tub, Storage, Vinyl Windows, Walk-In Closet(s)
Heating Forced Air, Natural Gas
Cooling None
Flooring Carpet, Vinyl
Appliance Dishwasher, Electric Stove, Refrigerator, Washer/Dryer
Laundry In Basement, Lower Level
Exterior
Parking Features Off Street, Outside
Garage Description Off Street, Outside
Fence Partial
Community Features Golf, Lake, Park, Playground, Pool, Schools Nearby, Shopping Nearby, Sidewalks, Street Lights, Tennis Court(s), Walking/Bike Paths
Roof Type Tar/Gravel
Porch Balcony(s), Deck
Lot Frontage 60.0
Exposure W
Total Parking Spaces 4
Building
Lot Description Back Lane, City Lot, Cul-De-Sac, Front Yard, Lawn, Interior Lot, Landscaped, Level, Street Lighting
Foundation Poured Concrete
Architectural Style Low-Rise(1-4)
Level or Stories Single Level Unit
Structure Type Brick,Concrete,Metal Siding
Others
Restrictions None Known
Tax ID 83378822
Ownership Private
Read Less



