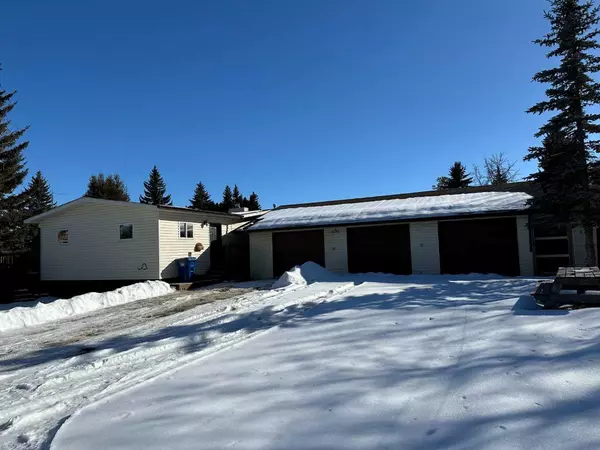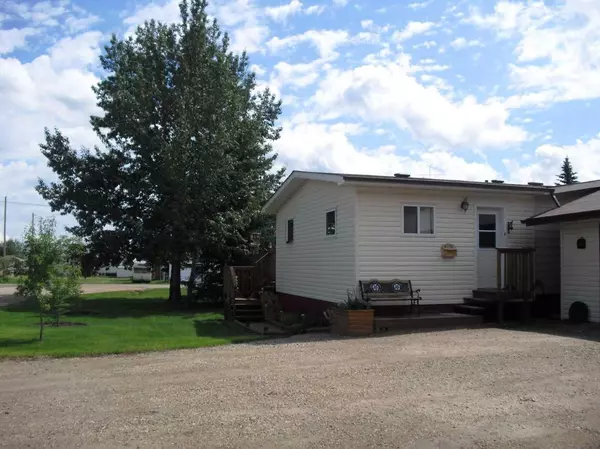For more information regarding the value of a property, please contact us for a free consultation.
5224 48 ST Clive, AB T0C 0Y0
Want to know what your home might be worth? Contact us for a FREE valuation!

Our team is ready to help you sell your home for the highest possible price ASAP
Key Details
Sold Price $207,000
Property Type Single Family Home
Sub Type Detached
Listing Status Sold
Purchase Type For Sale
Square Footage 1,706 sqft
Price per Sqft $121
MLS® Listing ID A2114094
Sold Date 04/19/24
Style Double Wide Mobile Home
Bedrooms 5
Full Baths 2
Originating Board Central Alberta
Year Built 1970
Annual Tax Amount $1,914
Tax Year 2023
Lot Size 7,000 Sqft
Acres 0.16
Property Description
This 1706 sq ft home is nestled in the Village of Clive. 1970 double wide with an addition built in 2005, all on pilings. 5 bedrooms and 2 baths make it a perfect home for a growing family. Upgraded Kitchen is very functional with 2 eating areas and built in cabinets in the main dining area. Plenty of windows make for a bright and cheery living space. Home has been freshly painted and new vinyl plank flooring installed. Wood burning stove offers warmth on those cold winter nights. 16x16 deck is accessible from eating area and is sheltered by trees for privacy. This property includes a massive triple car garage (28x40) with 3 overhead doors and in-floor heating with glycol lines. (Hot water tank needs replacing). New LED lights have been installed in the garage. Shed and metal lean-to offer extra storage. This property borders Clive Centennial Park with a walking trail that provide access to the Park and School. Quick walk home for the kids! If you are looking for a quiet and safe community to raise your family, this might just be the perfect fit for you. Don't wait to view.
Location
Province AB
County Lacombe County
Zoning R2
Direction E
Rooms
Other Rooms 1
Basement None
Interior
Interior Features Built-in Features, See Remarks
Heating Baseboard, Combination, Forced Air, Wood Stove
Cooling None
Flooring Carpet, Vinyl Plank
Fireplaces Number 1
Fireplaces Type Free Standing, Living Room, Wood Burning Stove
Appliance Dishwasher, Refrigerator, Stove(s), Washer/Dryer
Laundry Main Level
Exterior
Parking Features Triple Garage Detached
Garage Spaces 3.0
Garage Description Triple Garage Detached
Fence Partial
Community Features Park, Playground, Schools Nearby, Shopping Nearby
Roof Type Asphalt Shingle
Porch Deck
Lot Frontage 50.0
Total Parking Spaces 3
Building
Lot Description Back Yard, Backs on to Park/Green Space, Landscaped
Foundation Piling(s)
Architectural Style Double Wide Mobile Home
Level or Stories One
Structure Type Vinyl Siding
Others
Restrictions None Known
Tax ID 57261315
Ownership Private
Read Less



