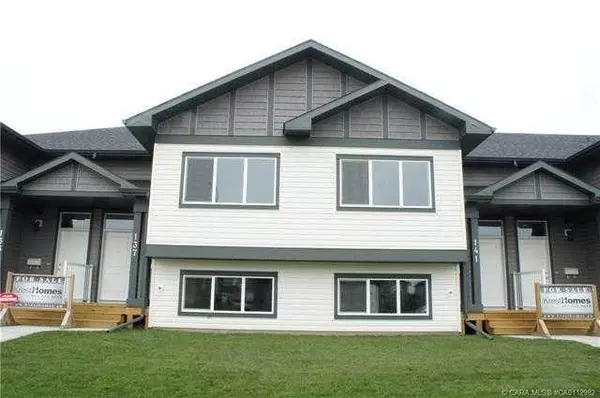For more information regarding the value of a property, please contact us for a free consultation.
133 Ava CRES Blackfalds, AB T4M 0M8
Want to know what your home might be worth? Contact us for a FREE valuation!

Our team is ready to help you sell your home for the highest possible price ASAP
Key Details
Sold Price $278,500
Property Type Townhouse
Sub Type Row/Townhouse
Listing Status Sold
Purchase Type For Sale
Square Footage 800 sqft
Price per Sqft $348
Subdivision Aspen Lakes West
MLS® Listing ID A2101226
Sold Date 04/19/24
Style Townhouse
Bedrooms 3
Full Baths 2
Originating Board Central Alberta
Year Built 2017
Annual Tax Amount $2,291
Tax Year 2023
Lot Size 2,900 Sqft
Acres 0.07
Property Description
Welcome to 133 Ava fully finished with main floor and basement living totaling 1378 Sqft, this END UNIT features 3 bedrooms and 2 full bathrooms. Both levels of living space offer functionality and affordability, open concept main floor boasts large kitchen, dining and living room with large windows, primary bedroom and a full bathroom finishing the main. Downstairs you will find two more bedrooms, a full bathroom, laundry and family room. Backyard has deck, room to park and units are divisionally fenced. Photo's may not represent the exact unit, each unit may vary in finishing and color's.
Location
Province AB
County Lacombe County
Zoning R2
Direction S
Rooms
Basement Finished, Full
Interior
Interior Features Breakfast Bar, Pantry
Heating Forced Air, Natural Gas
Cooling None
Flooring Carpet, Vinyl Plank
Appliance Dishwasher, Microwave, Refrigerator, Stove(s), Washer/Dryer
Laundry In Basement
Exterior
Parking Features Parking Pad
Garage Description Parking Pad
Fence Fenced
Community Features Playground, Sidewalks, Street Lights, Walking/Bike Paths
Roof Type Asphalt Shingle
Porch Deck
Lot Frontage 22.87
Total Parking Spaces 2
Building
Lot Description Back Lane, Back Yard, Lawn, Street Lighting
Foundation Poured Concrete
Architectural Style Townhouse
Level or Stories Bi-Level
Structure Type Vinyl Siding,Wood Siding
Others
Restrictions None Known
Tax ID 83852262
Ownership Private
Read Less



