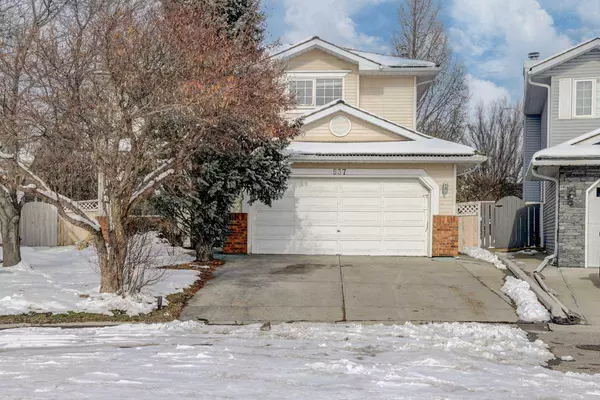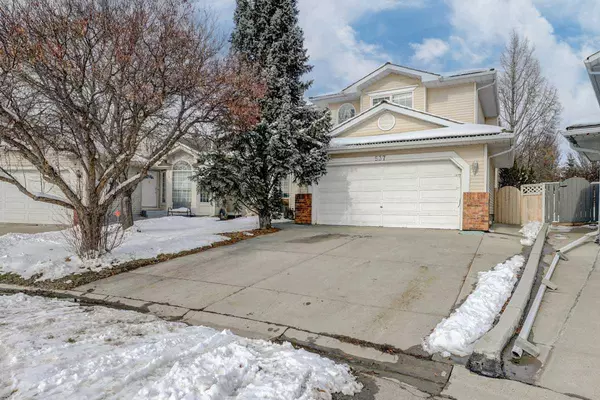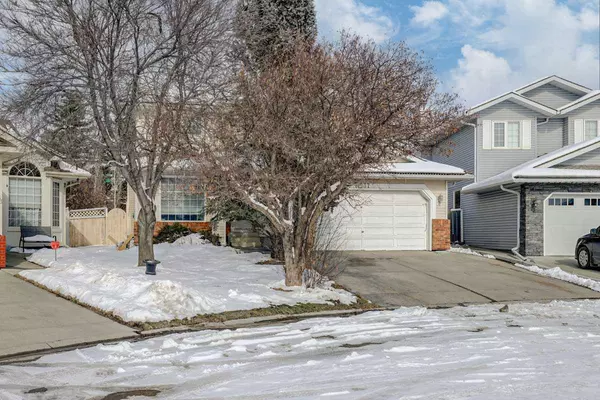For more information regarding the value of a property, please contact us for a free consultation.
537 Douglas Woods PL SE Calgary, AB T2Z 2E4
Want to know what your home might be worth? Contact us for a FREE valuation!

Our team is ready to help you sell your home for the highest possible price ASAP
Key Details
Sold Price $642,000
Property Type Single Family Home
Sub Type Detached
Listing Status Sold
Purchase Type For Sale
Square Footage 2,040 sqft
Price per Sqft $314
Subdivision Douglasdale/Glen
MLS® Listing ID A2113948
Sold Date 04/19/24
Style 2 Storey
Bedrooms 4
Full Baths 2
Half Baths 1
Originating Board Calgary
Year Built 1991
Annual Tax Amount $3,279
Tax Year 2023
Lot Size 8,912 Sqft
Acres 0.2
Property Description
Beautiful 2 Storey home in sought after Douglasdale walking distance to the golf course. This 2040 sq.ft. home with a 2 car attached garage is located in a cul de sac and on a large private pie lot. The main floor features a warm and inviting front entrance, large living room & dining room area, kitchen with a breakfast nook and views out into the private backyard, family with room with gas fireplace, powder room and laundry. The upper level features a rare 4 bedroom layout which includes 3 kids rooms, a 4 pc bath as well as a large mater retreat with walk in closet and a raised 4 pc en suite. The lower level is partially developed with framing, drywall & rough-ins and just awaits your finishing touches. All this on a fully fenced, landscaped & treed lot that's perfect for play or entertaining. Close to all that Douglasdale has to offer including golf, parks, playgrounds, schools and shopping.
Location
Province AB
County Calgary
Area Cal Zone Se
Zoning R-C1
Direction SW
Rooms
Other Rooms 1
Basement Full, Partially Finished
Interior
Interior Features High Ceilings
Heating Forced Air, Natural Gas
Cooling None
Flooring Hardwood, Laminate, Tile
Fireplaces Number 1
Fireplaces Type Brick Facing, Family Room, Gas
Appliance Dishwasher, Electric Stove, Garage Control(s), Range Hood, Refrigerator
Laundry Main Level
Exterior
Parking Features Double Garage Attached
Garage Spaces 2.0
Garage Description Double Garage Attached
Fence Fenced
Community Features Golf, Park, Playground, Schools Nearby, Shopping Nearby, Sidewalks, Street Lights, Walking/Bike Paths
Roof Type Shake
Porch Deck
Lot Frontage 29.23
Total Parking Spaces 4
Building
Lot Description Back Yard, Cul-De-Sac, Front Yard, Landscaped, Pie Shaped Lot, Treed
Foundation Poured Concrete
Architectural Style 2 Storey
Level or Stories Two
Structure Type Brick,Vinyl Siding,Wood Frame
Others
Restrictions Restrictive Covenant,Utility Right Of Way
Tax ID 83129291
Ownership Private
Read Less



