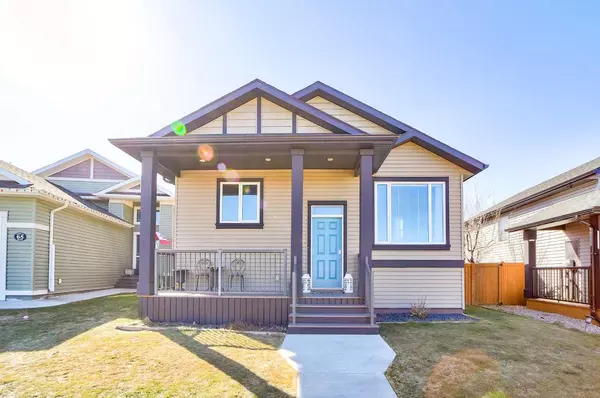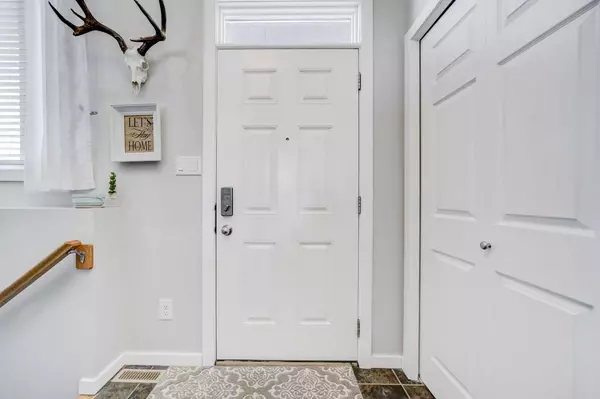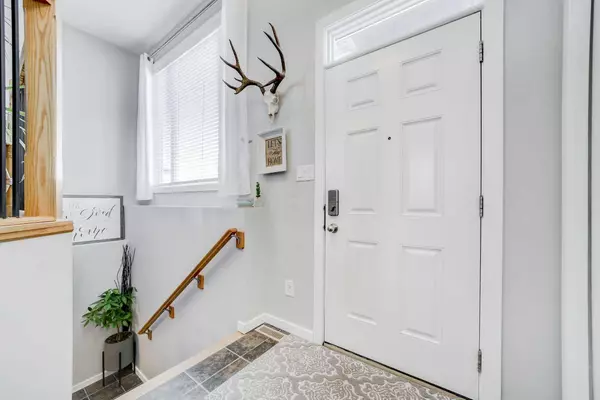For more information regarding the value of a property, please contact us for a free consultation.
61 Jessie Ursenbach WAY N Lethbridge, AB T1H5R4
Want to know what your home might be worth? Contact us for a FREE valuation!

Our team is ready to help you sell your home for the highest possible price ASAP
Key Details
Sold Price $408,000
Property Type Single Family Home
Sub Type Detached
Listing Status Sold
Purchase Type For Sale
Square Footage 1,140 sqft
Price per Sqft $357
Subdivision Legacy Ridge / Hardieville
MLS® Listing ID A2114622
Sold Date 04/19/24
Style Bi-Level
Bedrooms 5
Full Baths 2
Originating Board Lethbridge and District
Year Built 2009
Annual Tax Amount $3,875
Tax Year 2023
Lot Size 4,619 Sqft
Acres 0.11
Property Description
Come on in to 61 Jessie Ursenbach Way North, the perfect family home located in the desirable community of Legacy Ridge! Upon entering this charming property you will be welcomed upstairs to the seamless, open concept main floor flooded with an abundance of natural light from the huge windows! The main level proves its functionality with 3 bedrooms and a 4 piece bathroom. Take a stroll through the NEWLY FINISHED downstairs to find another great living space, 2 bedrooms and another bathroom! All ideal for a growing family and entertaining guests. The back deck offers space for a bbq and patio furniture all covered by a beautiful pergola. The central A/C, underground sprinklers and double detached garage (22'x24') make the convenience of this property even more amazing! Only steps away from St. Teresa of Calcutta elementary school, walking distance to the 73acre Legacy Park and down the road from many other amenities. Don't miss out, contact your favourite Realtor today!
Location
Province AB
County Lethbridge
Zoning R-SL
Direction N
Rooms
Basement Finished, Full
Interior
Interior Features Open Floorplan, Sump Pump(s), Tankless Hot Water
Heating Forced Air
Cooling Central Air
Flooring Carpet, Laminate, Tile
Appliance Central Air Conditioner, Dishwasher, Electric Stove, Garage Control(s), Refrigerator, Washer/Dryer, Window Coverings
Laundry In Basement
Exterior
Parking Features Double Garage Detached, Off Street
Garage Spaces 2.0
Garage Description Double Garage Detached, Off Street
Fence Fenced
Community Features Park, Playground, Schools Nearby, Shopping Nearby, Sidewalks, Walking/Bike Paths
Roof Type Asphalt Shingle
Porch Front Porch, Pergola, Rear Porch
Lot Frontage 40.0
Total Parking Spaces 2
Building
Lot Description Back Lane, Back Yard
Foundation Poured Concrete
Architectural Style Bi-Level
Level or Stories Bi-Level
Structure Type Vinyl Siding
Others
Restrictions None Known
Tax ID 83395726
Ownership Private
Read Less



