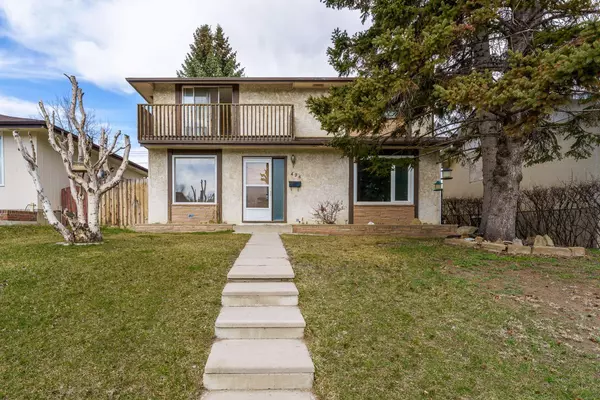For more information regarding the value of a property, please contact us for a free consultation.
426 Huntington WAY NE Calgary, AB T2K 5A8
Want to know what your home might be worth? Contact us for a FREE valuation!

Our team is ready to help you sell your home for the highest possible price ASAP
Key Details
Sold Price $576,000
Property Type Single Family Home
Sub Type Detached
Listing Status Sold
Purchase Type For Sale
Square Footage 1,517 sqft
Price per Sqft $379
Subdivision Huntington Hills
MLS® Listing ID A2122494
Sold Date 04/19/24
Style 2 Storey
Bedrooms 4
Full Baths 1
Half Baths 1
Originating Board Calgary
Year Built 1972
Annual Tax Amount $2,858
Tax Year 2023
Lot Size 4,284 Sqft
Acres 0.1
Property Description
****OPEN HOUSE - SATURDAY, APRIL 13TH, 11AM-2PM*** Don't miss out on the chance to own your piece of NW Calgary and transform this SOLID BUILT 4 BEDROOM home into your ultimate dream retreat or AN UNBELIEVABLE RENTAL OPPORTUNITY UNDER $500K!! Boasting over 1640 SF of development on a generously sized lot with a Single Detached Garage, offering endless possibilities for expansion and customization. Situated on a tranquil street, this residence promises peace and privacy. Step inside to discover the charm of TWO timeless, WOOD-BURNING fireplaces, creating cozy ambiance perfect for gatherings with loved ones. Multiple living areas provide ample space for entertaining guests, while the well-appointed kitchen awaits your personal touch for future development. The main floor is complemented by a large half bath for added convenience. Ascend the stairs to find four spacious bedrooms, each adorned with big windows ensuring abundant natural light and offering good privacy from room to room. A full bathroom completes the upper level, catering to both comfort and functionality. Venture downstairs to uncover a vast basement awaiting your creative vision. Includes Washer Dryer in EXCELLENT SHAPE With lots of space to add a huge rec room, office, or other endless possibilities, this area presents an opportunity to tailor the home to your specific needs and desires. Key updates include a REPLACED roof on home in 2013, a new hot water tank in 2015, and furnace REPLACED in 2001, two windows replaced in 2010, ensuring peace of mind for years to come. Conveniently located within walking distance to various schools, off leash dog park, and close proximity to Nosehill & Confederation Park, driving range, T&T Market, other grocery stores, shopping centers such as Deerfoot City, and quick access to Calgary Airport. Commuting is a breeze with Deerfoot Trail & major roadways close. Schedule your showing today and seize this incredible opportunity!
Location
Province AB
County Calgary
Area Cal Zone N
Zoning R-C1
Direction S
Rooms
Basement Full, Partially Finished
Interior
Interior Features Laminate Counters, Natural Woodwork, No Animal Home, No Smoking Home
Heating Forced Air, Natural Gas
Cooling None
Flooring Laminate, Linoleum
Fireplaces Number 2
Fireplaces Type Basement, Brick Facing, Living Room, Wood Burning
Appliance Dryer, Electric Stove, Refrigerator, See Remarks, Washer, Window Coverings
Laundry Gas Dryer Hookup, In Basement
Exterior
Parking Features Alley Access, Garage Door Opener, On Street, See Remarks, Single Garage Detached, Workshop in Garage
Garage Spaces 1.0
Garage Description Alley Access, Garage Door Opener, On Street, See Remarks, Single Garage Detached, Workshop in Garage
Fence Partial
Community Features Park, Playground, Pool, Schools Nearby, Shopping Nearby
Roof Type Asphalt Shingle
Porch Balcony(s)
Lot Frontage 42.0
Total Parking Spaces 1
Building
Lot Description Back Lane, Back Yard, City Lot, Front Yard, Lawn, Garden, Landscaped, Level, Street Lighting, Native Plants, Private, Treed
Foundation Poured Concrete
Architectural Style 2 Storey
Level or Stories Two
Structure Type Stucco
Others
Restrictions Airspace Restriction
Tax ID 82745602
Ownership Private
Read Less



