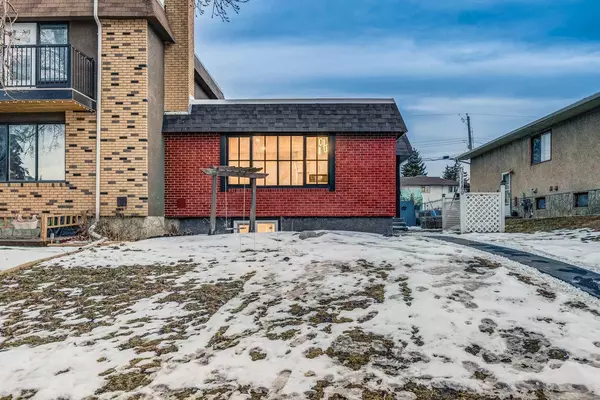For more information regarding the value of a property, please contact us for a free consultation.
11160 Sacramento DR SW Calgary, AB T2W 0J7
Want to know what your home might be worth? Contact us for a FREE valuation!

Our team is ready to help you sell your home for the highest possible price ASAP
Key Details
Sold Price $536,500
Property Type Single Family Home
Sub Type Semi Detached (Half Duplex)
Listing Status Sold
Purchase Type For Sale
Square Footage 882 sqft
Price per Sqft $608
Subdivision Southwood
MLS® Listing ID A2113122
Sold Date 04/19/24
Style Bungalow,Side by Side
Bedrooms 3
Full Baths 2
Originating Board Calgary
Year Built 1969
Annual Tax Amount $2,355
Tax Year 2023
Lot Size 4,230 Sqft
Acres 0.1
Property Description
Welcome to your dream home nestled on a serene, quiet tree-lined street in the heart of Southwood. This immaculate bungalow has been fully renovated from top to bottom, leaving no stone unturned. Classic elegance meets modern convenience in every corner of this stunning residence. As you step inside, you're greeted by the warmth of hardwood flooring that flows seamlessly throughout the main level and stairs leading to the lower level. The open living room is accentuated by a gorgeous electric fireplace, setting the perfect ambiance for relaxation and entertaining. The adjoining dining room seamlessly transitions into the chef's dream kitchen, featuring sleek white cabinets, stainless steel appliances, quartz countertops, and an inviting eating bar. Down the hall, you'll find two spacious bedrooms and a beautifully designed 4-piece bathroom, exuding luxury and style. Step outside onto the south-facing deck, where you can soak up the sun and entertain guests during the summer months. Venture downstairs to discover the fully developed lower level, boasting an additional generous-sized bedroom, a second exquisite 4-piece bathroom, a small office space, and a recreational room complete with a stunning designer wet bar and handy bar fridge. This space is perfect for hosting gatherings or enjoying cozy evenings with family and friends. Outside, the expansive backyard stretches 130 feet deep, offering ample space to create your dream garage or simply enjoy outdoor activities with loved ones. Upgrades include, New Roof, Double Pane Windows, Composite Siding, Hardwood, Carpet, Ceramic Tile, Bathrooms, Kitchen, Doors, Lighting, All Appliances, Paint, Plumbing, Electrical, Pot Lighting AND MORE! Southwood is renowned for its vibrant community atmosphere, with an array of schools, shopping centers, dining options, parks, and green spaces just moments away. Commuting is a breeze with easy access to major thoroughfares such as Macleod Trail, Anderson Road, and Elbow Drive. In summary, this home epitomizes comfort, style, and convenience, with every detail carefully curated to provide the ultimate living experience. Don't miss your chance to make this exceptional property your own and start enjoying the epitome of modern living in Southwood.
Location
Province AB
County Calgary
Area Cal Zone S
Zoning R-C2
Direction N
Rooms
Basement Finished, Full
Interior
Interior Features Bar, Breakfast Bar, Built-in Features, Closet Organizers, Kitchen Island, No Animal Home, No Smoking Home, Open Floorplan, Quartz Counters, Soaking Tub, Storage, Vinyl Windows, Wet Bar
Heating Forced Air, Natural Gas
Cooling None
Flooring Carpet, Ceramic Tile, Hardwood
Fireplaces Number 1
Fireplaces Type Electric, Living Room, Tile
Appliance Bar Fridge, Dishwasher, Dryer, Electric Stove, Microwave Hood Fan, Refrigerator, Washer
Laundry In Basement
Exterior
Parking Features Additional Parking, Alley Access, Off Street, On Street, RV Access/Parking, RV Gated
Garage Description Additional Parking, Alley Access, Off Street, On Street, RV Access/Parking, RV Gated
Fence Fenced
Community Features Park, Playground, Schools Nearby, Shopping Nearby, Sidewalks, Street Lights
Roof Type Asphalt,Flat
Porch Deck
Lot Frontage 32.55
Total Parking Spaces 4
Building
Lot Description Back Lane, Back Yard, Front Yard, Rectangular Lot
Foundation Poured Concrete
Architectural Style Bungalow, Side by Side
Level or Stories One
Structure Type Brick,Composite Siding,Wood Frame
Others
Restrictions None Known
Tax ID 82797149
Ownership Private
Read Less



