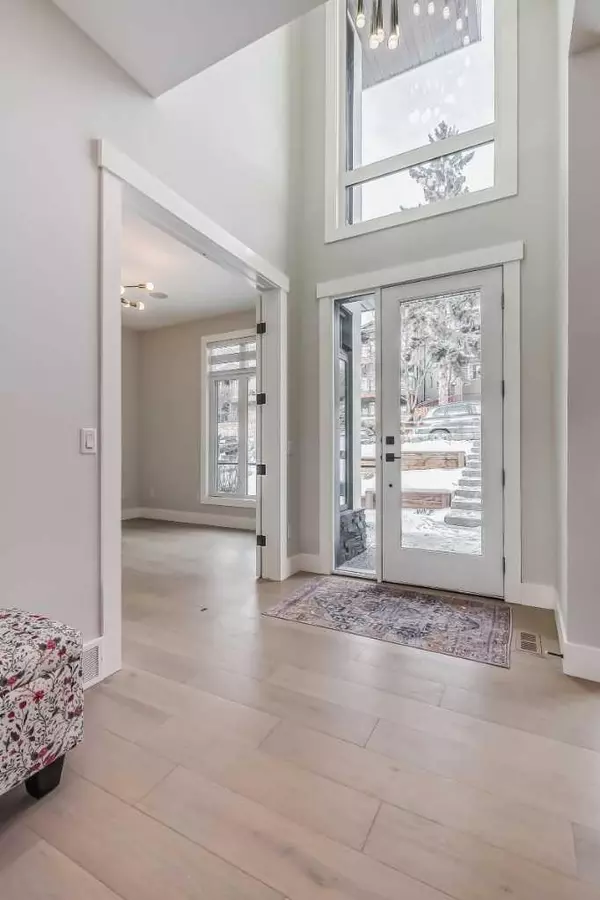For more information regarding the value of a property, please contact us for a free consultation.
935 Drury AVE NE Calgary, AB T2E 0M3
Want to know what your home might be worth? Contact us for a FREE valuation!

Our team is ready to help you sell your home for the highest possible price ASAP
Key Details
Sold Price $1,670,000
Property Type Single Family Home
Sub Type Detached
Listing Status Sold
Purchase Type For Sale
Square Footage 3,011 sqft
Price per Sqft $554
Subdivision Bridgeland/Riverside
MLS® Listing ID A2107590
Sold Date 04/19/24
Style 2 Storey
Bedrooms 4
Full Baths 4
Half Baths 1
Originating Board Calgary
Year Built 2021
Annual Tax Amount $10,252
Tax Year 2023
Lot Size 4,402 Sqft
Acres 0.1
Property Description
This spectacular hilltop home has it all - incredible VIEWS, luxury finishes and a fantastic floorplan. Please check out the video to view the whole home. This home is located in trendy Bridgeland, just minutes to downtown. This is a one of a kind home that is an architectural masterpiece designed for a buyer that appreciates the finer things in life. The bright and spacious chef's kitchen is the heart of this elegant home and boasts premium stainless steel appliances which include a gas stove, built-in ovens an impressive servery & and a huge pantry, all finished with gleaming quartz countertops. The main floor's open concept design forms a space where you can cozy up in front of the fireplace or entertain & wow your guests with the incredible space. The family room opens onto one of 2 large decks, finished with glass railings so you can enjoy the picturesque views. A formal dining room provides another beautiful but more private entertaining space. The main level also offers a large office with expansive built-ins. Head up the open staircase to the sleeping quarters where you will find the primary retreat with another deck overlooking the skyline. The spa like master ensuite is a piece of art – finished in black marble, gold details and contrasting white touches & includes dual sinks, large soaker tub & massive stand up shower. On this level you'll also find 2 additional bedrooms, both with ensuites, the laundry room & impressive family room that also shares the vast views. Head down to the lower level to find an additional bedroom, large rec room & a gym. Don't forget the triple attached garage. A private viewing is a must to take this absolutely stunning home all in!
Location
Province AB
County Calgary
Area Cal Zone Cc
Zoning R-C2
Direction N
Rooms
Other Rooms 1
Basement Finished, Full
Interior
Interior Features Breakfast Bar, Built-in Features, Chandelier, Closet Organizers, Granite Counters, High Ceilings, Kitchen Island, No Animal Home, No Smoking Home, Open Floorplan, Pantry, Quartz Counters, See Remarks
Heating Forced Air, Natural Gas
Cooling None
Flooring Tile, Vinyl Plank
Fireplaces Number 1
Fireplaces Type Electric
Appliance Dishwasher, Dryer, Garage Control(s), Refrigerator, Stove(s), Washer, Window Coverings
Laundry Laundry Room, Upper Level
Exterior
Parking Features Triple Garage Attached
Garage Spaces 3.0
Garage Description Triple Garage Attached
Fence None
Community Features Park, Playground, Schools Nearby, Shopping Nearby, Sidewalks, Street Lights
Roof Type Asphalt Shingle
Porch Balcony(s), Deck, Other
Lot Frontage 40.03
Total Parking Spaces 6
Building
Lot Description Back Lane, Private, Rectangular Lot, Views
Foundation Poured Concrete
Architectural Style 2 Storey
Level or Stories Two
Structure Type Wood Frame
New Construction 1
Others
Restrictions None Known
Tax ID 83014328
Ownership Private
Read Less



