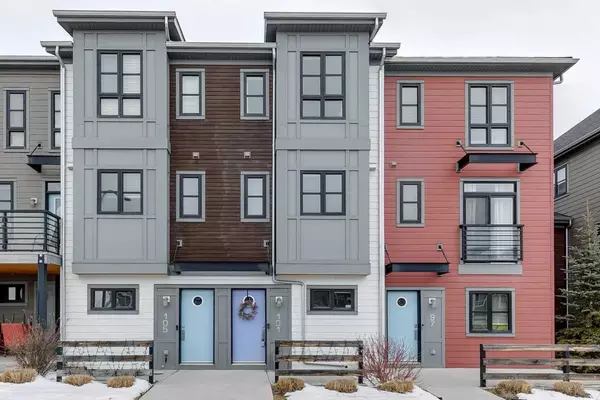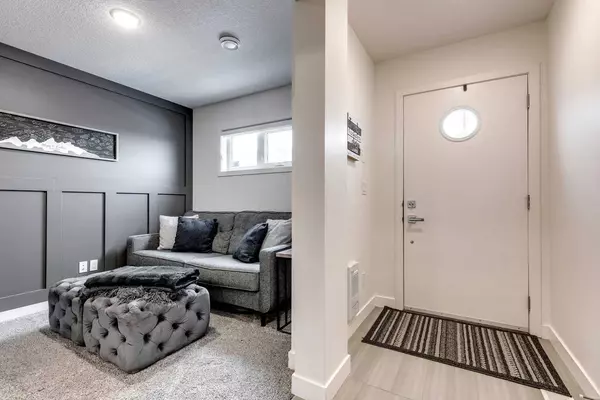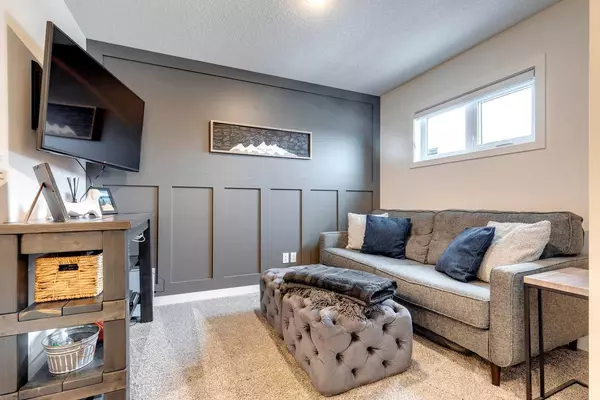For more information regarding the value of a property, please contact us for a free consultation.
101 Walden Common SE Calgary, AB T2X 4C4
Want to know what your home might be worth? Contact us for a FREE valuation!

Our team is ready to help you sell your home for the highest possible price ASAP
Key Details
Sold Price $442,500
Property Type Townhouse
Sub Type Row/Townhouse
Listing Status Sold
Purchase Type For Sale
Square Footage 1,401 sqft
Price per Sqft $315
Subdivision Walden
MLS® Listing ID A2118660
Sold Date 04/20/24
Style 3 Storey
Bedrooms 2
Full Baths 2
Half Baths 1
Condo Fees $253
Originating Board Calgary
Year Built 2015
Annual Tax Amount $2,060
Tax Year 2023
Lot Size 1,151 Sqft
Acres 0.03
Property Description
Absolutely stunning 3-storey townhouse in immaculate condition. This like-new home is professionally decorated and features designer carpets, high-end engineered hardwood floors, 9' ceilings, 42" kitchen cabinets with soft close doors and drawers, quartz countertops, glass tile backsplash, and stainless steel appliances with a gas stove. Separate dining room with a custom barn board feature wall and a spacious living room with access to the upper deck. Large dual master bedrooms upstairs, both with ensuites and walk-in closets, are perfect for a roommate or as a sweet guest room. Custom roll blinds throughout, knockdown stipple, tile floors, and quartz vanities in the bathrooms, main level family room, or office. Heated single attached garage, A/C, new humidifier, second parking stall in front of the unit, spacious deck with gas line for your BBQ. Walden offers excellent shopping and access to Fish Creek Park and the Bow River, Stoney Trail, and more.
Location
Province AB
County Calgary
Area Cal Zone S
Zoning M-X1
Direction N
Rooms
Other Rooms 1
Basement None
Interior
Interior Features Central Vacuum, Kitchen Island, No Animal Home, No Smoking Home, Quartz Counters, Vinyl Windows
Heating Forced Air, Natural Gas
Cooling Central Air
Flooring Carpet, Ceramic Tile, Laminate
Appliance Central Air Conditioner, Dishwasher, Garage Control(s), Gas Range, Microwave, Refrigerator, Washer, Window Coverings
Laundry In Unit, Upper Level
Exterior
Parking Features Heated Garage, Single Garage Attached, Stall
Garage Spaces 1.0
Garage Description Heated Garage, Single Garage Attached, Stall
Fence None
Community Features Park, Playground, Schools Nearby, Shopping Nearby, Sidewalks, Street Lights, Walking/Bike Paths
Amenities Available Other, Visitor Parking
Roof Type Asphalt Shingle
Porch Deck
Lot Frontage 14.01
Exposure S
Total Parking Spaces 2
Building
Lot Description Landscaped, Level, Street Lighting, Rectangular Lot
Foundation Slab
Architectural Style 3 Storey
Level or Stories Three Or More
Structure Type Aluminum Siding ,Wood Frame
Others
HOA Fee Include Amenities of HOA/Condo,Maintenance Grounds,Professional Management,Reserve Fund Contributions,Snow Removal,Trash
Restrictions Board Approval
Tax ID 83094144
Ownership Private
Pets Allowed Yes
Read Less



