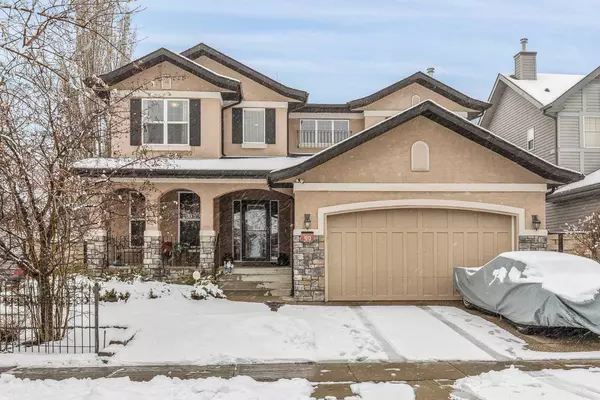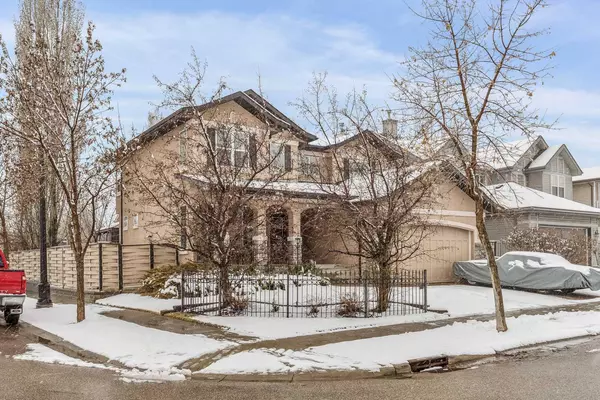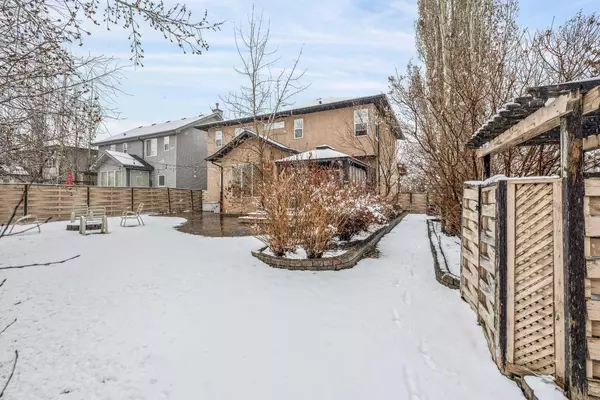For more information regarding the value of a property, please contact us for a free consultation.
59 Elgin Park RD SE Calgary, AB T2Z4B8
Want to know what your home might be worth? Contact us for a FREE valuation!

Our team is ready to help you sell your home for the highest possible price ASAP
Key Details
Sold Price $835,000
Property Type Single Family Home
Sub Type Detached
Listing Status Sold
Purchase Type For Sale
Square Footage 2,411 sqft
Price per Sqft $346
Subdivision Mckenzie Towne
MLS® Listing ID A2120525
Sold Date 04/20/24
Style 2 Storey
Bedrooms 4
Full Baths 3
Half Baths 1
HOA Fees $20/ann
HOA Y/N 1
Originating Board Calgary
Year Built 2002
Annual Tax Amount $4,859
Tax Year 2023
Lot Size 6,996 Sqft
Acres 0.16
Property Description
Welcome to luxury living in the prestigious community of McKenzie Towne in Elgin! This stunning executive home offers unparalleled elegance, comfort, and convenience, making it the perfect sanctuary for discerning buyers. Upon first arrival you will already feel the warmth of this cozy corner lot with a beautiful private covered front porch.
With 4 bedrooms and 4 bathrooms spread across nearly 4000 square feet of meticulously designed living space, every detail of this home exudes sophistication and style. The attached front garage adds a touch of convenience, ensuring easy access to your vehicles year-round.
Step inside to discover a beautifully appointed interior, where spacious rooms and high-end finishes create an atmosphere of refined luxury. The main floor living room screams comfort and coziness with a beautifully appointed gas fireplace to keep the chill off as we enter winter #3 here in Calgary! The open concept kitchen is a chefs dream with all Stainless Steel appliances, gas range, kitchen island and all the cupboard space one could ask for! Upstairs, the primary bedroom will become your oasis with room for a king bed, massage chair & more - and wait until you see the massive 5 pc ensuite with the jetted tub as well as the very large walk in closet! Upper level laundry makes for an easy laundry day to be sure! Head on down to the fully developed basement which will no doubt provide a great space for entertaining guests or unwinding after a long day in your hobby room.
Outside, you'll find yourself surrounded by natural beauty, with a large pathway system that will take you around the large pond and beyond!! Whether you enjoy leisurely strolls or morning runs, this tranquil setting offers endless opportunities for outdoor recreation.
Convenience is key in McKenzie Towne, with top-rated schools, shopping centers, hospitals, and major roadways all within close proximity. Whether you're commuting to work or exploring the vibrant local amenities, everything you need is right at your fingertips.
Don't miss out on the opportunity to own this exceptional home in one of Calgary's most coveted neighborhoods. Schedule a viewing today and experience the epitome of luxury living for yourself!
Location
Province AB
County Calgary
Area Cal Zone Se
Zoning R-1N
Direction NE
Rooms
Other Rooms 1
Basement Finished, Full
Interior
Interior Features Breakfast Bar, Central Vacuum, Granite Counters, High Ceilings, Jetted Tub, Kitchen Island, No Smoking Home, Open Floorplan, Pantry, Recessed Lighting, Soaking Tub
Heating Fireplace(s), Forced Air, Natural Gas
Cooling Central Air
Flooring Carpet, Ceramic Tile, Hardwood, Linoleum
Fireplaces Number 1
Fireplaces Type Gas
Appliance Built-In Oven, Central Air Conditioner, Dishwasher, Gas Cooktop, Microwave, Refrigerator, Washer/Dryer, Water Softener, Window Coverings
Laundry Upper Level
Exterior
Parking Features Double Garage Attached
Garage Spaces 2.0
Garage Description Double Garage Attached
Fence Fenced
Community Features Park, Playground, Schools Nearby, Shopping Nearby, Sidewalks, Street Lights, Walking/Bike Paths
Amenities Available Gazebo, Park, Playground
Roof Type Asphalt Shingle
Porch Deck, Front Porch
Lot Frontage 38.19
Total Parking Spaces 4
Building
Lot Description Back Yard, Corner Lot, Dog Run Fenced In, Few Trees, Gazebo, Front Yard, Lawn, Garden, Underground Sprinklers
Foundation Poured Concrete
Architectural Style 2 Storey
Level or Stories Two
Structure Type Stucco
Others
Restrictions None Known
Tax ID 83065378
Ownership Private
Read Less



