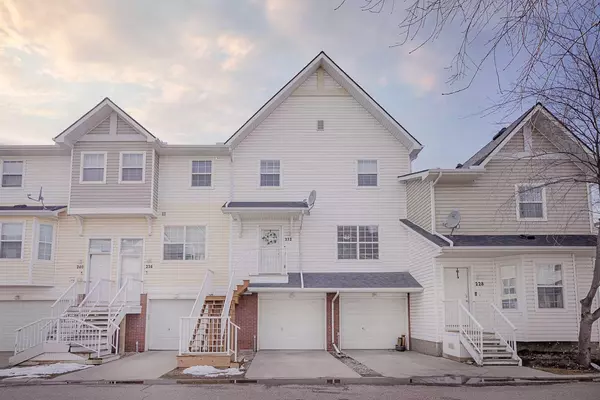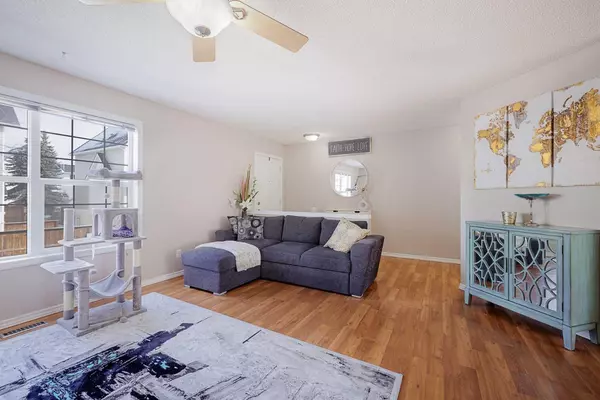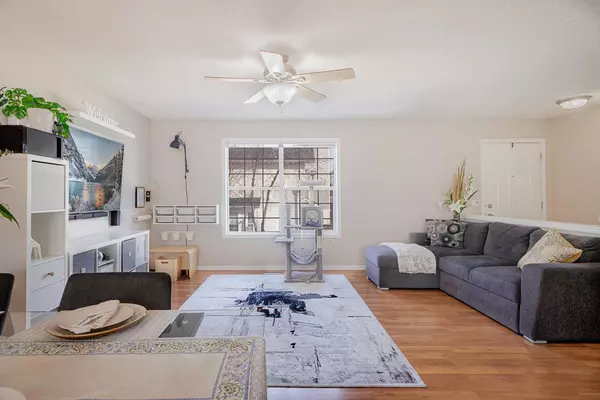For more information regarding the value of a property, please contact us for a free consultation.
232 Prestwick Acres Lane SE Calgary, AB T2Z 3Y2
Want to know what your home might be worth? Contact us for a FREE valuation!

Our team is ready to help you sell your home for the highest possible price ASAP
Key Details
Sold Price $450,000
Property Type Townhouse
Sub Type Row/Townhouse
Listing Status Sold
Purchase Type For Sale
Square Footage 1,404 sqft
Price per Sqft $320
Subdivision Mckenzie Towne
MLS® Listing ID A2121401
Sold Date 04/20/24
Style 2 Storey
Bedrooms 3
Full Baths 1
Half Baths 1
Condo Fees $375
HOA Fees $18/ann
HOA Y/N 1
Originating Board Calgary
Year Built 2000
Annual Tax Amount $1,777
Tax Year 2023
Property Description
Welcome home to this fantastic 3-bedroom townhouse in a highly desirable location in McKenzie Towne. The main floor - which is on the 2nd level - showcases the exceptional floor plan with open concept living, laminate flooring, and a large living room flowing into the dining room and kitchen. The kitchen features a decent sized island, tons of countertop and cabinet space, and some newer appliances. A few steps down from the kitchen will lead you to the west-facing relaxing back patio situated on green space. Note that a chain-link fence may be erected if approved by the condo board. The main floor is completed with a powder room near the front entry.
Upstairs are the three spacious bedrooms, an open flex area, plus a good sized 4 pc washroom with a separate linen/storage closet, and newer carpeting on the staircase. The west-facing primary bedroom has large windows to let the light flood in and is equipped with a substantial sized walk-in closet with a closet organizer system. The lowest level features tons of storage, laundry room with newer washer/dryer, a utility area and access to your single attached garage with storage shelves. This unit is pet friendly with board approval, and within walking distance to all of the amenities that 130th Ave has to offer. Contact me or your Realtor to get in and see this unit soon!
Location
Province AB
County Calgary
Area Cal Zone Se
Zoning M-2
Direction E
Rooms
Basement Partial, Partially Finished
Interior
Interior Features Ceiling Fan(s), Closet Organizers, Kitchen Island, Open Floorplan
Heating Forced Air
Cooling None
Flooring Laminate
Appliance Dishwasher, Electric Stove, Garage Control(s), Microwave Hood Fan, Refrigerator, Washer/Dryer, Window Coverings
Laundry In Basement
Exterior
Parking Features Single Garage Attached
Garage Spaces 1.0
Garage Description Single Garage Attached
Fence None
Community Features Park, Playground, Schools Nearby, Shopping Nearby, Sidewalks, Street Lights
Amenities Available None
Roof Type Asphalt Shingle
Porch None
Exposure E
Total Parking Spaces 1
Building
Lot Description Backs on to Park/Green Space
Foundation Poured Concrete
Architectural Style 2 Storey
Level or Stories Two
Structure Type Brick,Vinyl Siding
Others
HOA Fee Include Common Area Maintenance,Professional Management,Reserve Fund Contributions,Snow Removal,Trash
Restrictions Pet Restrictions or Board approval Required
Tax ID 82815462
Ownership Private
Pets Allowed Restrictions
Read Less



