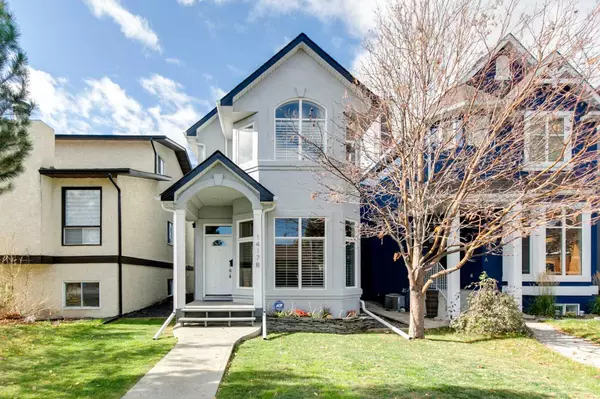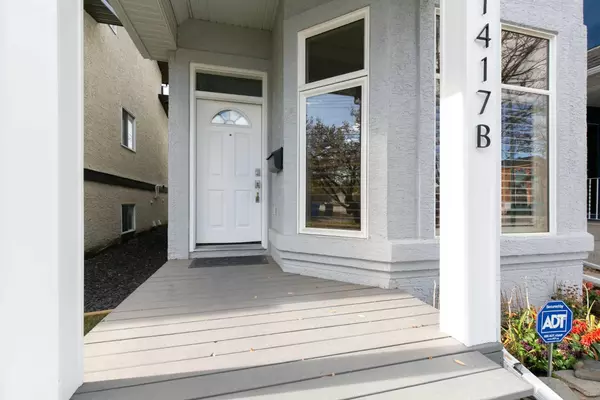For more information regarding the value of a property, please contact us for a free consultation.
1417B 31 ST SW Calgary, AB T3C 1M8
Want to know what your home might be worth? Contact us for a FREE valuation!

Our team is ready to help you sell your home for the highest possible price ASAP
Key Details
Sold Price $885,000
Property Type Single Family Home
Sub Type Detached
Listing Status Sold
Purchase Type For Sale
Square Footage 1,780 sqft
Price per Sqft $497
Subdivision Shaganappi
MLS® Listing ID A2120569
Sold Date 04/20/24
Style 2 Storey
Bedrooms 5
Full Baths 3
Half Baths 1
Originating Board Calgary
Year Built 1998
Annual Tax Amount $4,005
Tax Year 2023
Lot Size 3,046 Sqft
Acres 0.07
Property Description
Welcome to 1417B 31 Street SW. Located in the heart of Shaganappi, this well-appointed five-bedroom, single family detached home offers all the convenience of inner city living with excellent schools, shopping on 17th Avenue, convenient access to the LRT and a five-minute drive to downtown. Step through the front door to impeccable craftsmanship throughout with the main floor boasting an open-concept design that is further complimented by a seamless, clean, and comfortable ambiance. The large office space at the front leads into the generously sized dining room, a perfect setting for hosting lavish dinner parties or quieter evenings with family. The modern kitchen, complete with commercial-grade appliances and quartz countertops, seamlessly transitions into the family room where you can cozy up with the fireplace while remaining engaged in the activity of the household. The mudroom in the rear of the house leads
to the backyard and a detached two car garage. Back inside, as you make your way up the impressive circular staircase, three large bedrooms with walk-in closets, a laundry room and guest bathroom await. The master bedroom showcases cathedral ceilings, and the European hotel inspired master bathroom features a jacuzzi tub combined with shower, electric toilette, a modern double vanity, and heated flooring. Downstairs you will find two additional well-sized bedrooms with walk-in closets, a modern three-piece bathroom with walk-in shower and heated flooring, as well as a TV room complete with a well-appointed bar, sink and beverage fridge. Well thought out designs can be seen in every aspect of this home including the furnace room that features bookshelves for additional, well organized storage convenience. The home also features a newer roof and air conditioning throughout which further ensures your utmost comfort throughout every season. Experience the perfect blend of luxury, convenience, comfort, and community in a property that caters to your family's every need.
Location
Province AB
County Calgary
Area Cal Zone Cc
Zoning R-C2
Direction E
Rooms
Other Rooms 1
Basement Finished, Full
Interior
Interior Features Bar, Closet Organizers, Double Vanity, Open Floorplan, Stone Counters, Storage, Vaulted Ceiling(s), Walk-In Closet(s), Wet Bar
Heating Forced Air
Cooling Central Air
Flooring Carpet, Tile, Vinyl
Fireplaces Number 1
Fireplaces Type Gas
Appliance Bar Fridge, Central Air Conditioner, Dishwasher, Dryer, Electric Stove, Microwave Hood Fan, Refrigerator, Washer, Window Coverings
Laundry Upper Level
Exterior
Parking Features Double Garage Detached
Garage Spaces 2.0
Garage Description Double Garage Detached
Fence Fenced
Community Features Park, Playground, Schools Nearby, Shopping Nearby, Sidewalks, Street Lights
Roof Type Asphalt Shingle
Porch Deck
Lot Frontage 25.3
Total Parking Spaces 4
Building
Lot Description Back Lane, Back Yard, Lawn, Landscaped, Level, Rectangular Lot
Foundation Poured Concrete
Architectural Style 2 Storey
Level or Stories Two
Structure Type Wood Frame
Others
Restrictions Easement Registered On Title
Tax ID 82929691
Ownership Private
Read Less



