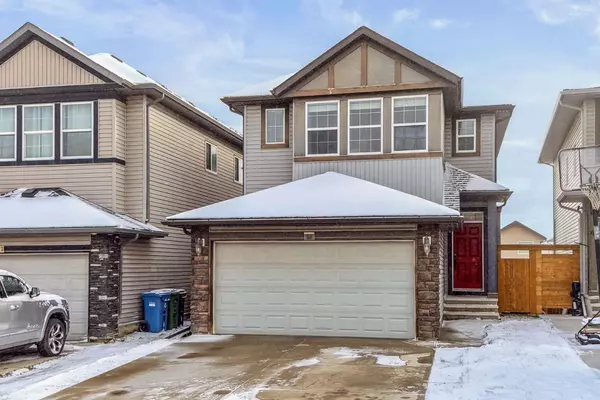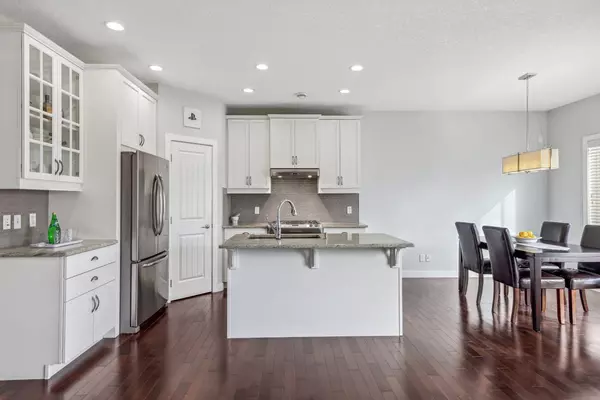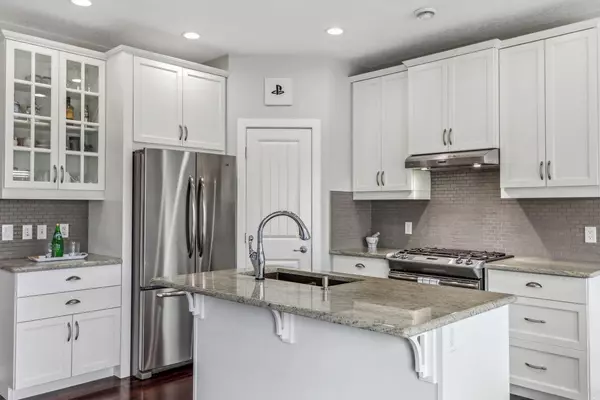For more information regarding the value of a property, please contact us for a free consultation.
68 Panora VW NW Calgary, AB T3K 0V1
Want to know what your home might be worth? Contact us for a FREE valuation!

Our team is ready to help you sell your home for the highest possible price ASAP
Key Details
Sold Price $675,000
Property Type Single Family Home
Sub Type Detached
Listing Status Sold
Purchase Type For Sale
Square Footage 1,648 sqft
Price per Sqft $409
Subdivision Panorama Hills
MLS® Listing ID A2123659
Sold Date 04/20/24
Style 2 Storey
Bedrooms 3
Full Baths 2
Half Baths 1
HOA Fees $21/ann
HOA Y/N 1
Originating Board Calgary
Year Built 2011
Annual Tax Amount $3,686
Tax Year 2023
Lot Size 3,562 Sqft
Acres 0.08
Property Description
*** HOME IS SOLD FIRM AWAITING DEPOSIT***An excellent opportunity to own this amazing home in Panorama Hills, one of the best NW Calgary communities. This Cardel Homes-built lovely property comes with 3 bedrooms and 3 bathrooms on 1,648 SqFt and the wide open undeveloped basement with two large windows and bathroom rough-in is awaiting your finishing touches. Nicely upgraded home with 9’ ceiling for a spacious experience on the main, with granite countertops, stainless steel appliances (gas stove), tall cabinetry and a kitchen island that has a touch faucet. Other noteworthy features are the HRV, mud room built-ins, corner pantry, self locking smart door lock, cozy tiled living room gas fireplace, upstairs laundry room and a good sized double attached garage. Large windows throughout allow tons of natural light to illuminate your new home top to bottom. All 3 bedrooms upstairs are a great size, with two walk-in closets a large and beautiful 4pc ensuite with separate shower and tub, another 4pc main bath and the convenient upstairs laundry. Your back deck looks out on your private yard and with a back alley you have no neighbours behind. Panorama Hills is a truly family friendly community with a multitude of schools for all levels, playgrounds, bike paths and all amenities you can imagine. Groceries, restaurants, shopping, movie theatre and even the renovated Vivo recreation centre. And we haven’t even mentioned the Panorama Hills Community Association which is currently expanding to provide exclusive access to even more amenities to the residents like the tennis courts/ice rink, spray park, picnic sites, playground and basketball courts…etc. You are 2 minutes from Tim’s, a gas station, Save-on-Foods and a number of restaurants, banks and medical offices along with the 14th Street and Stoney Trail interchange which makes your commute a breeze. This is truly an excellent opportunity you won’t want to miss so call your favourite realtor for a showing now!
Location
Province AB
County Calgary
Area Cal Zone N
Zoning R-1N
Direction SW
Rooms
Other Rooms 1
Basement Full, Unfinished
Interior
Interior Features Breakfast Bar, Granite Counters, High Ceilings, Kitchen Island, No Smoking Home, Open Floorplan, Pantry
Heating Forced Air
Cooling None
Flooring Carpet, Ceramic Tile, Hardwood
Fireplaces Number 1
Fireplaces Type Gas, Living Room
Appliance Dishwasher, Dryer, Garage Control(s), Gas Stove, Range Hood, Refrigerator, Washer, Window Coverings
Laundry Laundry Room, Upper Level
Exterior
Parking Features Double Garage Attached
Garage Spaces 2.0
Garage Description Double Garage Attached
Fence Fenced
Community Features Clubhouse, Golf, Park, Playground, Schools Nearby, Shopping Nearby, Sidewalks, Street Lights, Tennis Court(s), Walking/Bike Paths
Amenities Available Golf Course, Park, Playground, Recreation Facilities
Roof Type Asphalt Shingle
Porch Deck, Front Porch
Lot Frontage 30.94
Total Parking Spaces 4
Building
Lot Description Back Lane, Back Yard, Private, Rectangular Lot
Foundation Poured Concrete
Architectural Style 2 Storey
Level or Stories Two
Structure Type Vinyl Siding,Wood Frame
Others
Restrictions None Known
Tax ID 82926799
Ownership Private
Read Less
GET MORE INFORMATION




